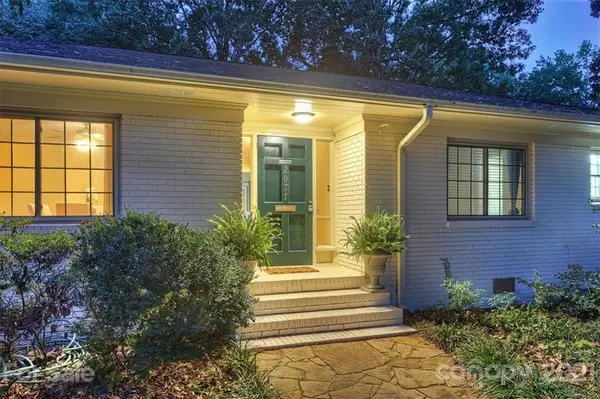$1,175,000
$1,230,000
4.5%For more information regarding the value of a property, please contact us for a free consultation.
4 Beds
4 Baths
3,132 SqFt
SOLD DATE : 12/17/2021
Key Details
Sold Price $1,175,000
Property Type Single Family Home
Sub Type Single Family Residence
Listing Status Sold
Purchase Type For Sale
Square Footage 3,132 sqft
Price per Sqft $375
Subdivision Old Foxcroft
MLS Listing ID 3788632
Sold Date 12/17/21
Style Traditional
Bedrooms 4
Full Baths 3
Half Baths 1
HOA Fees $4/ann
HOA Y/N 1
Year Built 1952
Lot Size 0.540 Acres
Acres 0.54
Lot Dimensions 100.9 x 248 x 95.16 x x240.23
Property Description
Showings begin Wed, Oct 6th! Exceptional opportunity in desirable Old Foxcroft for beautiful sprawling brick one story ranch home. Excellent curb appeal & located on large flat & private 0.54 acre lot. Home features beautiful hardwd flooring. 4 lrg bdrms & 3.5 baths. Full Kit remodel in 2011 w/granite ctops, tile bksplsh, under cab lighting & island. Owner's Suite w/large bath w/sep shower & tub, WIC. Great Rm w/built-ins, FP, sliding doors open to screened porch w/composite deck flooring, ez breeze windows & vaulted ceiling w/beadboard & 2 skylights. Two car side load garage w/entrance to dropzone/mudrm space. Well maintained & great updates - furnace 2010, vapor barrier 2011, secondary bath 2012, converted carport to garage 2012, AC 2014, conversion of garage to bedrm/full bath 2014, tankless WH 2014, screened porch patio, front sidewalk & new gutters 2015! Fantastic location convenient to Southpark & Uptown, Excellent schools & wonderful active neighbrhd. Move-in ready-Must see!
Location
State NC
County Mecklenburg
Interior
Interior Features Attic Stairs Pulldown, Built Ins, Garden Tub, Kitchen Island, Skylight(s), Walk-In Closet(s)
Heating Central, Gas Hot Air Furnace
Flooring Concrete, Linoleum, Tile, Wood
Fireplaces Type Family Room, Great Room
Fireplace true
Appliance Ceiling Fan(s), Dishwasher, Disposal, Electric Range
Exterior
Exterior Feature Shed(s)
Community Features Recreation Area, Street Lights
Parking Type Garage - 2 Car, Parking Space - 3, Side Load Garage
Building
Lot Description Level
Building Description Brick,Wood Siding, One Story
Foundation Basement, Crawl Space
Sewer Public Sewer
Water Public
Architectural Style Traditional
Structure Type Brick,Wood Siding
New Construction false
Schools
Elementary Schools Selwyn
Middle Schools Alexander Graham
High Schools Myers Park
Others
Restrictions Deed
Special Listing Condition None
Read Less Info
Want to know what your home might be worth? Contact us for a FREE valuation!

Our team is ready to help you sell your home for the highest possible price ASAP
© 2024 Listings courtesy of Canopy MLS as distributed by MLS GRID. All Rights Reserved.
Bought with Matt Claxton • My Townhome LLC

"My job is to find and attract mastery-based agents to the office, protect the culture, and make sure everyone is happy! "
1876 Shady Ln, Newton, Carolina, 28658, United States







