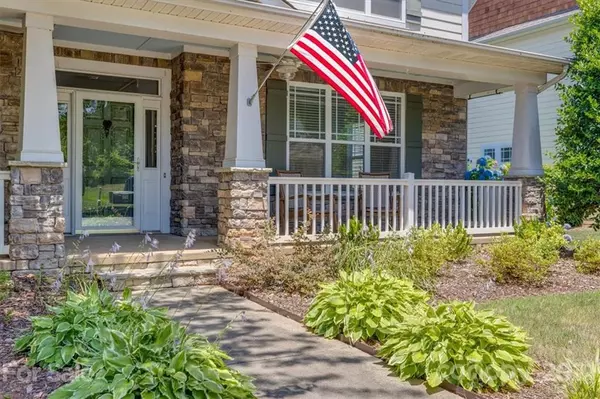$470,074
$435,000
8.1%For more information regarding the value of a property, please contact us for a free consultation.
6 Beds
3 Baths
3,393 SqFt
SOLD DATE : 07/22/2021
Key Details
Sold Price $470,074
Property Type Single Family Home
Sub Type Single Family Residence
Listing Status Sold
Purchase Type For Sale
Square Footage 3,393 sqft
Price per Sqft $138
Subdivision Bonterra
MLS Listing ID 3753773
Sold Date 07/22/21
Bedrooms 6
Full Baths 3
Year Built 2006
Lot Size 9,583 Sqft
Acres 0.22
Lot Dimensions 65x150x65x150
Property Description
Beautiful 6 Bedroom/Bonus 3 Full Bath Home in Bonterra! Check Out The Wide Rocking Chair Front Porch And Do Not Miss The Stone Fireplace In The Back! One Bedroom and One Full Bath Downstairs That Can Act As In-Law Suite or Even a Potential Office. Formal Dining Room. Large Kitchen w/Corian Counters, Tile Backsplash. Gas Range, Stainless Steel Appliances, and Pantry. Breakfast Area. Living Room w/ Gas Fireplace. Laundry Room w/ Custom Cabinets and Shelving. HUGE Master Bedroom w/Tray Ceiling. Master Bath w/Dual Vanities, Separate Tub/Shower, and Large Walk in Closet with Custom Cabinets. 3 Additional Bedrooms Up w/ a 6th Bedroom/Bonus Room. Two Car Rear Load Garage w/Epoxy Coating. Sunroom Off of Main Living Area Walking out to a Fabulous Paver Patio and Stone Fireplace Great for Entertaining! Backyard is Fenced w/ a Separate Fenced Area for A Dog Run or Garden Space.
Location
State NC
County Union
Interior
Interior Features Cable Available, Garden Tub, Tray Ceiling, Walk-In Closet(s)
Heating Central, Gas Hot Air Furnace
Flooring Carpet, Tile, Wood
Fireplaces Type Gas Log, Living Room
Fireplace true
Appliance Cable Prewire, Ceiling Fan(s), Disposal, Gas Range, Microwave, Natural Gas
Exterior
Exterior Feature Fence, In-Ground Irrigation, Outdoor Fireplace
Community Features Clubhouse, Outdoor Pool, Picnic Area, Playground, Sidewalks
Roof Type Shingle
Building
Building Description Hardboard Siding,Stone, 2 Story
Foundation Slab
Sewer Public Sewer
Water Public
Structure Type Hardboard Siding,Stone
New Construction false
Schools
Elementary Schools Unspecified
Middle Schools Unspecified
High Schools Unspecified
Others
Acceptable Financing Cash, Conventional, VA Loan
Listing Terms Cash, Conventional, VA Loan
Special Listing Condition None
Read Less Info
Want to know what your home might be worth? Contact us for a FREE valuation!

Our team is ready to help you sell your home for the highest possible price ASAP
© 2025 Listings courtesy of Canopy MLS as distributed by MLS GRID. All Rights Reserved.
Bought with Denise McCarthy • EXP REALTY LLC
"My job is to find and attract mastery-based agents to the office, protect the culture, and make sure everyone is happy! "
1876 Shady Ln, Newton, Carolina, 28658, United States







