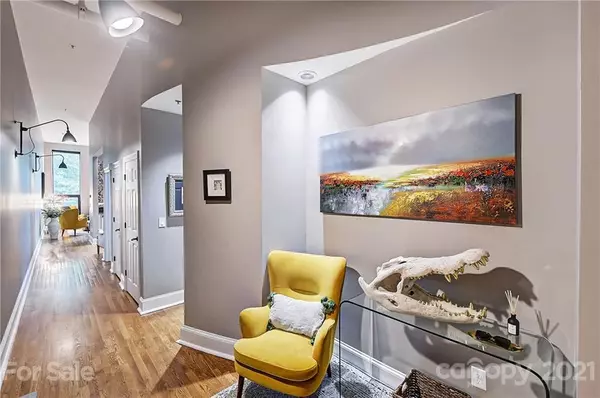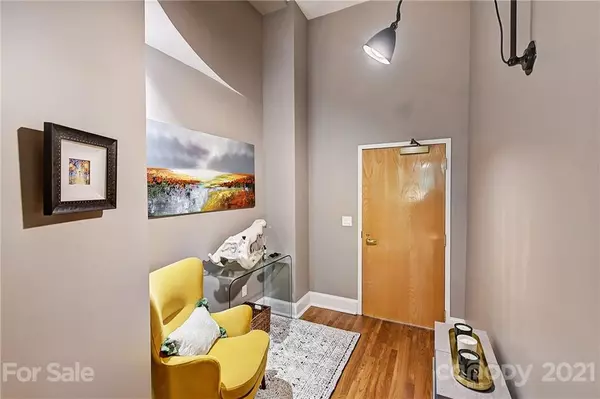$496,500
$500,000
0.7%For more information regarding the value of a property, please contact us for a free consultation.
2 Beds
2 Baths
1,486 SqFt
SOLD DATE : 07/21/2021
Key Details
Sold Price $496,500
Property Type Condo
Sub Type Condominium
Listing Status Sold
Purchase Type For Sale
Square Footage 1,486 sqft
Price per Sqft $334
Subdivision Iveys Townhomes
MLS Listing ID 3747648
Sold Date 07/21/21
Style Contemporary
Bedrooms 2
Full Baths 2
HOA Fees $550/mo
HOA Y/N 1
Year Built 1955
Property Description
Luxury furnished 2 bedroom condo in the heart of Uptown! MOST OF THE FURNISHINGS ARE INCLUDED! Step inside to your welcoming foyer that leads you to the first master suite with a spacious bedroom, a beautiful en-suite bathroom with a floor-to-ceiling tiled shower, dual vanities, and a walk-in closet with built-ins. Just down the hall is your dining area that is open to the living room with built-in cabinets, tall windows to bring in natural light & a fireplace. Modern kitchen that overlooks the living area with plenty of storage and breakfast bar. The 2nd master suite is located off the living room with an en-suite bath. Items to convey: W/D, refrigerator, 3 TVs, 1 soundbar. You cannot beat this amazing location! Shared amenities with the Ivey's hotel, restaurants in the building, fitness center, concierge, 24/7 security, & assigned parking space. The Residences at The Iveys is the only 5-star hotel in Charlotte. See attachment regarding included furnishings.
Location
State NC
County Mecklenburg
Building/Complex Name Iveys Townhomes
Interior
Interior Features Open Floorplan, Walk-In Closet(s), Window Treatments
Heating Central, Gas Hot Air Furnace
Flooring Tile, Wood
Fireplaces Type Living Room
Fireplace true
Appliance Electric Cooktop, Dishwasher, Disposal, Microwave, Oven
Exterior
Exterior Feature Elevator
Community Features Business Center, Concierge, Elevator, Fitness Center
Waterfront Description None
Building
Building Description Brick,Stucco,Stone,Synthetic Stucco, Mid-Rise
Foundation Slab, Slab
Sewer Public Sewer
Water Public
Architectural Style Contemporary
Structure Type Brick,Stucco,Stone,Synthetic Stucco
New Construction false
Schools
Elementary Schools First Ward
Middle Schools Sedgefield
High Schools Myers Park
Others
HOA Name CAMS Mgmt
Acceptable Financing Cash, Conventional
Listing Terms Cash, Conventional
Special Listing Condition None
Read Less Info
Want to know what your home might be worth? Contact us for a FREE valuation!

Our team is ready to help you sell your home for the highest possible price ASAP
© 2025 Listings courtesy of Canopy MLS as distributed by MLS GRID. All Rights Reserved.
Bought with Robert Beamer • RE/MAX Metro Realty
"My job is to find and attract mastery-based agents to the office, protect the culture, and make sure everyone is happy! "
1876 Shady Ln, Newton, Carolina, 28658, United States







