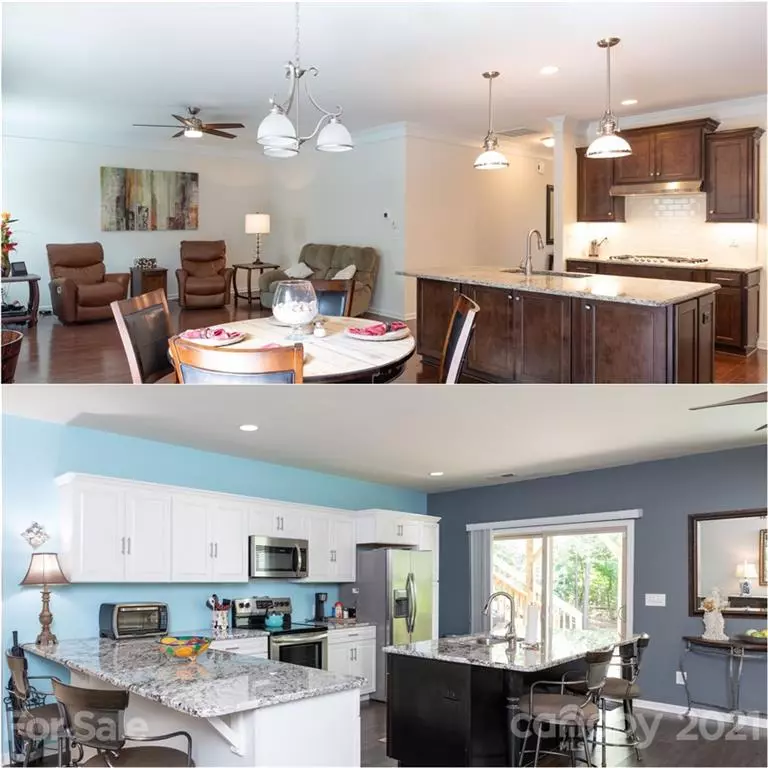$525,000
$539,900
2.8%For more information regarding the value of a property, please contact us for a free consultation.
4 Beds
3 Baths
3,804 SqFt
SOLD DATE : 07/09/2021
Key Details
Sold Price $525,000
Property Type Single Family Home
Sub Type Single Family Residence
Listing Status Sold
Purchase Type For Sale
Square Footage 3,804 sqft
Price per Sqft $138
Subdivision Somerset At Autumn Cove
MLS Listing ID 3740149
Sold Date 07/09/21
Style Ranch
Bedrooms 4
Full Baths 3
HOA Fees $45/ann
HOA Y/N 1
Year Built 2018
Lot Size 0.430 Acres
Acres 0.43
Lot Dimensions 0.43 AC
Property Description
This home features an in-law suite/second living quarters with a full designer kitchen, huge living room, and king size bedroom. In addition, it has three other flexible spaces for you to create your dream space whether it be a craft room, entertainment zone or home movie theater. This 3-year-old home is better than new with a spacious main level complete with formal dining, breakfast area, stunning kitchen, and family room with gas log fireplace. The main level also boasts a 2-car garage, two guest bedrooms, guest bath, primary suite, laundry room and a back deck looking out onto the beautiful yard with a tree buffer. As you make your way downstairs to the finished walk-out lower level you will be in awe of the full in-law/guest suite with gourmet kitchen, family room, walk out paver patio, oversized bedroom with huge closets, full bathroom, and 3 flex spaces for additional storage. This walk-out lower level could be a complete 2nd residence! This IS the ONE you dream about!
Location
State SC
County York
Interior
Heating Central, Gas Hot Air Furnace
Flooring Carpet, Tile, Vinyl, Wood
Fireplaces Type Family Room, Gas Log
Fireplace true
Appliance Cable Prewire, Ceiling Fan(s), CO Detector, Dishwasher, Disposal, Electric Dryer Hookup, Gas Range, Plumbed For Ice Maker
Exterior
Community Features Outdoor Pool
Building
Lot Description Wooded
Building Description Stone,Vinyl Siding, 1 Story Basement
Foundation Basement Fully Finished
Sewer Public Sewer
Water Public
Architectural Style Ranch
Structure Type Stone,Vinyl Siding
New Construction false
Schools
Elementary Schools Crowders Creek
Middle Schools Oakridge
High Schools Clover
Others
HOA Name Cedar Management
Acceptable Financing Cash, Conventional
Listing Terms Cash, Conventional
Special Listing Condition None
Read Less Info
Want to know what your home might be worth? Contact us for a FREE valuation!

Our team is ready to help you sell your home for the highest possible price ASAP
© 2025 Listings courtesy of Canopy MLS as distributed by MLS GRID. All Rights Reserved.
Bought with Katiera Davis • Welcome Home Realty Services LLC
"My job is to find and attract mastery-based agents to the office, protect the culture, and make sure everyone is happy! "
1876 Shady Ln, Newton, Carolina, 28658, United States







