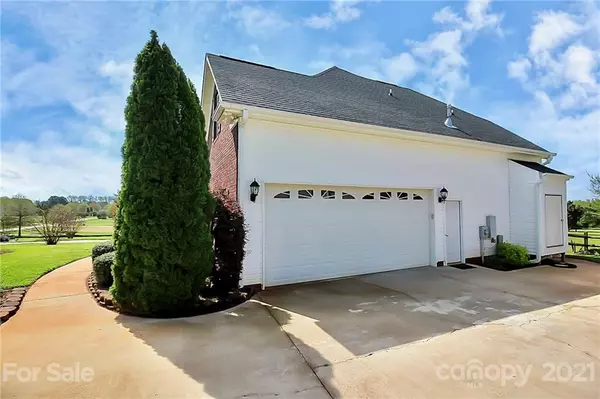$440,000
$400,000
10.0%For more information regarding the value of a property, please contact us for a free consultation.
4 Beds
3 Baths
2,644 SqFt
SOLD DATE : 07/01/2021
Key Details
Sold Price $440,000
Property Type Single Family Home
Sub Type Single Family Residence
Listing Status Sold
Purchase Type For Sale
Square Footage 2,644 sqft
Price per Sqft $166
Subdivision Herndon Heritage
MLS Listing ID 3729212
Sold Date 07/01/21
Style Transitional
Bedrooms 4
Full Baths 3
HOA Fees $22/ann
HOA Y/N 1
Year Built 2007
Lot Size 1.010 Acres
Acres 1.01
Lot Dimensions 1.01
Property Description
Stunning Curb Appeal Home on an acre of well manicured landscaped lot! Newer roof (2017), Well Pump and Bladder Tank (2018), Upstairs HVAC updated, and Septic just pumped in Jan. New Carpet on Main. The Detached One Car Garage is perfect for a boat, 4 wheeler or a Golf Cart. Upgraded Kitchen boast of Granite, Tile backsplash, pantry and plenty of cabinets. Spacious Master Suite on Main will please the Owner w/trey ceiling, dual vanity, Garden Tub and Walk in Shower. There's an additional Bedroom and Full Bath on Main that could be used for a Mother in Law Suite, Nursery or Ofc. Two Story Bright and Sunny Great Room w/Gas Fireplace. Gleaming Hardwood Flooring through out the Majority of the Main Floor. Big Formal Dining Rm with Chair Rail and Crown Moulding. Secondary Bedrooms are spacious with a Jack and Jill Bath. Bonus Room could be used as a 5th Bedroom. Enjoy coffee on the patio area or the deck in the fenced backyard. Access to Walking Trail behind the property. Low County Taxes!
Location
State SC
County York
Interior
Interior Features Attic Stairs Pulldown, Cable Available, Cathedral Ceiling(s), Garage Shop, Garden Tub, Open Floorplan, Pantry, Tray Ceiling, Vaulted Ceiling, Walk-In Closet(s), Whirlpool
Heating Central, Forced Air, Heat Pump, Heat Pump
Flooring Carpet, Tile, Wood
Fireplaces Type Gas Log, Living Room
Fireplace true
Appliance Ceiling Fan(s), Electric Cooktop, Dishwasher, Disposal, Electric Dryer Hookup, Electric Range, Exhaust Fan, Exhaust Hood, Plumbed For Ice Maker, Microwave, Oven
Exterior
Exterior Feature Fence, Fire Pit, In-Ground Irrigation, Shed(s)
Building
Lot Description Level
Building Description Brick Partial,Vinyl Siding, 2 Story
Foundation Crawl Space
Sewer Septic Installed
Water Well
Architectural Style Transitional
Structure Type Brick Partial,Vinyl Siding
New Construction false
Schools
Elementary Schools Sunset Park
Middle Schools Saluda Trail
High Schools South Pointe (Sc)
Others
HOA Name Revalation Community
Restrictions Subdivision
Acceptable Financing Cash, Conventional
Listing Terms Cash, Conventional
Special Listing Condition None
Read Less Info
Want to know what your home might be worth? Contact us for a FREE valuation!

Our team is ready to help you sell your home for the highest possible price ASAP
© 2024 Listings courtesy of Canopy MLS as distributed by MLS GRID. All Rights Reserved.
Bought with Samantha Nelson • Austin-Barnett Realty LLC

"My job is to find and attract mastery-based agents to the office, protect the culture, and make sure everyone is happy! "
1876 Shady Ln, Newton, Carolina, 28658, United States







