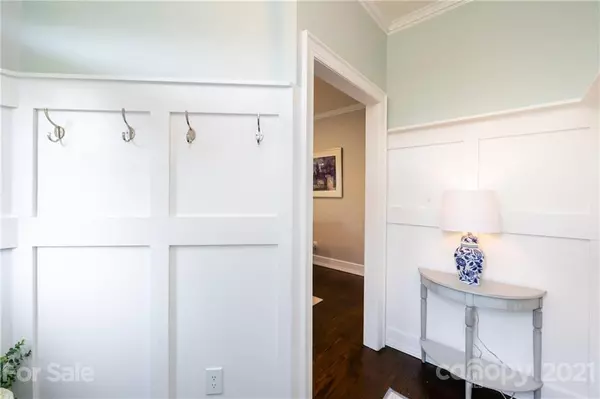$550,000
$535,000
2.8%For more information regarding the value of a property, please contact us for a free consultation.
3 Beds
3 Baths
2,391 SqFt
SOLD DATE : 06/28/2021
Key Details
Sold Price $550,000
Property Type Single Family Home
Sub Type Single Family Residence
Listing Status Sold
Purchase Type For Sale
Square Footage 2,391 sqft
Price per Sqft $230
Subdivision Sardis Hills
MLS Listing ID 3738441
Sold Date 06/28/21
Style Ranch
Bedrooms 3
Full Baths 2
Half Baths 1
Year Built 1985
Lot Size 0.510 Acres
Acres 0.51
Property Description
Amazing Brick Ranch that is Turn Key and ready for its new owners! The updated home sits on a 0.5 acre lot nestled in a convenient location wedged between the hot areas of Foxcroft/South Park and the Arboretum. The neighborhood sits right along the McAlpine Creek Greenway! This house has a spacious floor plan with just about all you will need! The kitchen is equipped with a giant island, top of the line appliances, and a huge walk in pantry. Throughout the home you will find tall ceilings, a large master on the main floor with an updated bathroom and walk-in closet, 2 spacious guest rooms with an updated full bath, a half bath for guest and plenty of of room for entertaining! The home has a large living room with a gas fire place that opens up to the dining area and the porch doors, the back yard has a massive wrap around deck with an outdoor TV set up with a built in grill. The basement is the perfect flex space/ 2nd living room. A two car garage with an additional storage room.
Location
State NC
County Mecklenburg
Interior
Interior Features Breakfast Bar, Garage Shop, Kitchen Island, Open Floorplan, Pantry, Skylight(s), Vaulted Ceiling, Walk-In Closet(s), Walk-In Pantry
Heating Central
Flooring Carpet, Tile, Wood
Fireplaces Type Family Room, Gas Log
Fireplace true
Appliance Cable Prewire, Ceiling Fan(s), CO Detector, Convection Oven, Gas Cooktop, Dishwasher, Disposal, Dryer, Exhaust Fan, Indoor Grill, Microwave, Natural Gas, Oven, Refrigerator, Washer
Exterior
Community Features Walking Trails
Roof Type Shingle
Parking Type Attached Garage, Driveway, Garage - 2 Car, Garage Door Opener, On Street
Building
Building Description Brick, 1 Story Basement
Foundation Crawl Space
Sewer Public Sewer
Water Public
Architectural Style Ranch
Structure Type Brick
New Construction false
Schools
Elementary Schools Unspecified
Middle Schools Unspecified
High Schools Unspecified
Others
Restrictions None
Special Listing Condition None
Read Less Info
Want to know what your home might be worth? Contact us for a FREE valuation!

Our team is ready to help you sell your home for the highest possible price ASAP
© 2024 Listings courtesy of Canopy MLS as distributed by MLS GRID. All Rights Reserved.
Bought with Barry Reeves • Keller Williams South Park

"My job is to find and attract mastery-based agents to the office, protect the culture, and make sure everyone is happy! "
1876 Shady Ln, Newton, Carolina, 28658, United States







