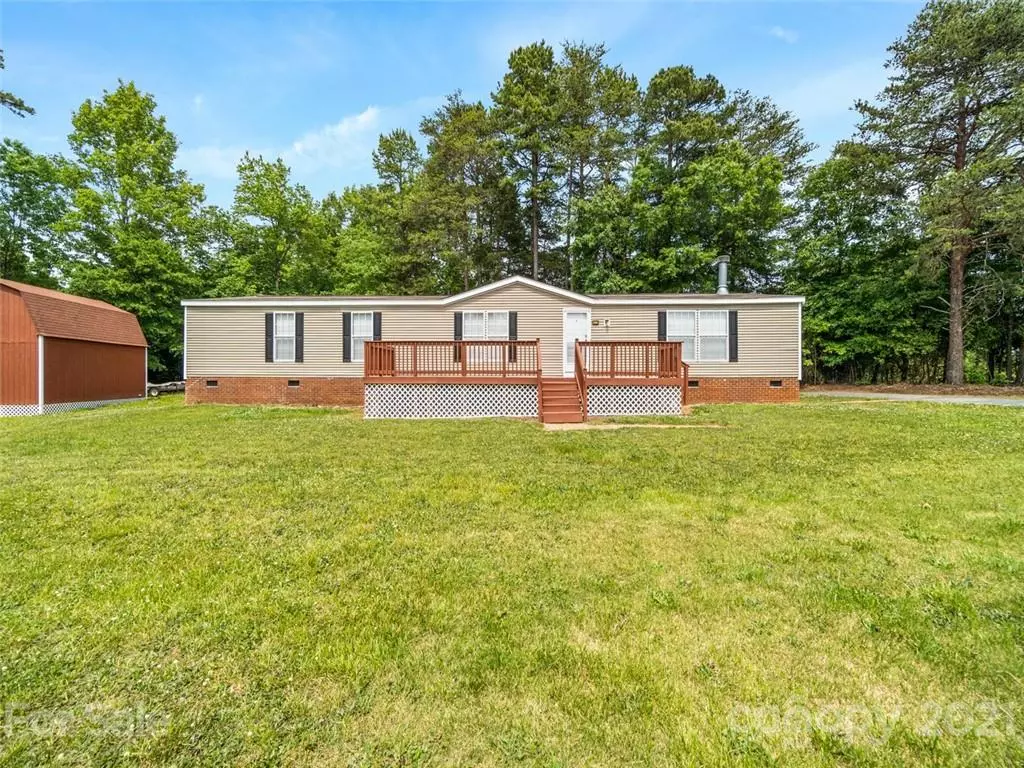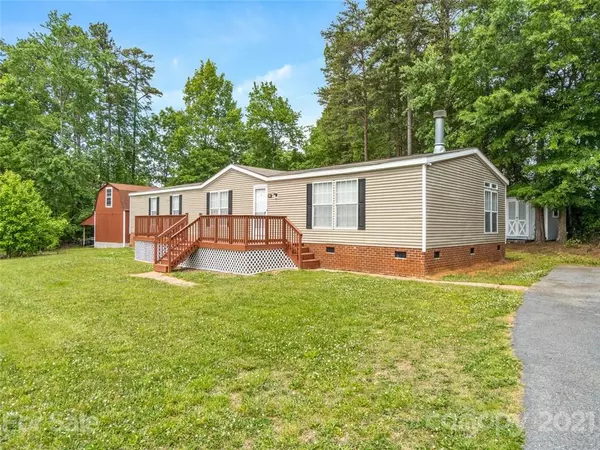$179,925
$170,000
5.8%For more information regarding the value of a property, please contact us for a free consultation.
3 Beds
2 Baths
1,944 SqFt
SOLD DATE : 06/28/2021
Key Details
Sold Price $179,925
Property Type Single Family Home
Sub Type Single Family Residence
Listing Status Sold
Purchase Type For Sale
Square Footage 1,944 sqft
Price per Sqft $92
Subdivision Breckenridge
MLS Listing ID 3740956
Sold Date 06/28/21
Style Other
Bedrooms 3
Full Baths 2
Year Built 2002
Lot Size 1.570 Acres
Acres 1.57
Lot Dimensions 51'x80'x31'x360'x30'x80'x18'x101'x344'
Property Description
Beautifully reconditioned and move in ready! 3 Bed 2 Bath home sitting on a partially wooded 1.57 acres. Featuring an large owner's suite and accompanying owner's bath with shower and garden tub. Spacious open kitchen with appliances and adjacent laundry that comes with the washer and dryer. Boasting 1944 sq. ft this home is a rare find that is truly move in ready! New roof in 2019, New HVAC in 2021, new carpet and flooring and paint throughout. Large 24' x 16' workshop with 2nd story loft and attached lean to, 10' x 10' storage shed and 10' x 8' tractor shed. Enjoy country living with convenient access to Lincolnton, Hickory and Denver. Groceries, gas and food available locally within a few miles. >>
Location
State NC
County Catawba
Interior
Interior Features Kitchen Island, Open Floorplan, Pantry, Vaulted Ceiling, Walk-In Closet(s), Walk-In Pantry
Heating Central, Heat Pump, Heat Pump
Flooring Carpet, Laminate, Vinyl
Fireplaces Type Propane
Fireplace true
Appliance Cable Prewire, Ceiling Fan(s), CO Detector, Electric Cooktop, Dishwasher, Dryer, Electric Dryer Hookup, Electric Range, Exhaust Fan, Plumbed For Ice Maker, Oven, Refrigerator, Washer
Exterior
Exterior Feature Fire Pit, Outbuilding(s), Satellite Internet Available, Tractor Shed, Underground Power Lines, Wired Internet Available, Workshop
Community Features Street Lights
Waterfront Description None
Roof Type Fiberglass
Building
Lot Description Corner Lot, Level, Paved, Wooded, Wooded
Building Description Vinyl Siding, Manufactured Doublewide
Foundation Brick/Mortar, Crawl Space
Sewer Septic Installed
Water Water Softener System, Well
Architectural Style Other
Structure Type Vinyl Siding
New Construction false
Schools
Elementary Schools Tuttle
Middle Schools Maiden
High Schools Maiden
Others
Restrictions None
Acceptable Financing Cash, Conventional, FHA, VA Loan
Listing Terms Cash, Conventional, FHA, VA Loan
Special Listing Condition None
Read Less Info
Want to know what your home might be worth? Contact us for a FREE valuation!

Our team is ready to help you sell your home for the highest possible price ASAP
© 2025 Listings courtesy of Canopy MLS as distributed by MLS GRID. All Rights Reserved.
Bought with John Mainhart • EXP Realty
"My job is to find and attract mastery-based agents to the office, protect the culture, and make sure everyone is happy! "
1876 Shady Ln, Newton, Carolina, 28658, United States







