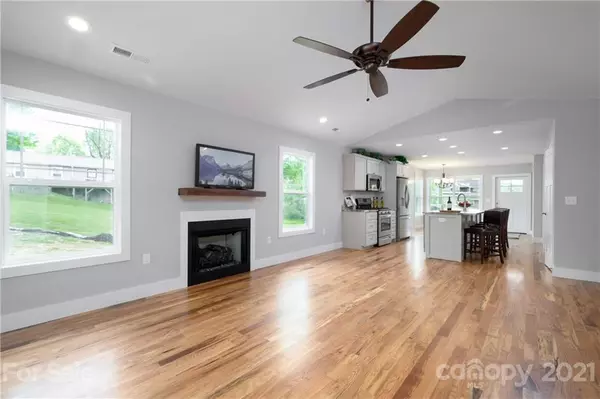$420,000
$399,000
5.3%For more information regarding the value of a property, please contact us for a free consultation.
3 Beds
2 Baths
1,412 SqFt
SOLD DATE : 06/23/2021
Key Details
Sold Price $420,000
Property Type Single Family Home
Sub Type Single Family Residence
Listing Status Sold
Purchase Type For Sale
Square Footage 1,412 sqft
Price per Sqft $297
Subdivision Brevard - City
MLS Listing ID 3734045
Sold Date 06/23/21
Style Cottage
Bedrooms 3
Full Baths 2
Year Built 2021
Lot Size 8,712 Sqft
Acres 0.2
Lot Dimensions 53x181x52x164
Property Description
Quality new construction downtown 3 bedroom 2 bath home with 700 sq. ft. unfinished basement. If you have been looking for a downtown home close to all the amenities look no further. The 1412 sq. ft. main level featuring vaulted ceilings in the living room, site finished hardwood floors, granite counter tops, stainless appliances, custom cabinets, gas fireplace and covered back porch overlooking the future Brevard Bike path. This home is only located 2 blocks from Main st. The unfinished basement has roughed in plumbing perfect for a basement apartment, rental income or mother in law suite. Tax Value to be determined. Contractor to cut curb for driveway and install new stair treads to basement.
Location
State NC
County Transylvania
Interior
Interior Features Basement Shop, Kitchen Island, Open Floorplan, Vaulted Ceiling
Heating Central, Heat Pump, Heat Pump
Flooring Tile, Wood
Fireplaces Type Gas Log, Ventless, Living Room
Fireplace true
Appliance Ceiling Fan(s), CO Detector, Dishwasher, Electric Dryer Hookup, Exhaust Fan, Gas Range, Microwave, Natural Gas, Oven, Refrigerator
Exterior
Roof Type Shingle
Building
Lot Description Cleared, Mountain View, Sloped, Year Round View
Building Description Hardboard Siding, 1 Story Basement
Foundation Block
Builder Name Tucker Creek Construction
Sewer Public Sewer
Water Public
Architectural Style Cottage
Structure Type Hardboard Siding
New Construction true
Schools
Elementary Schools Unspecified
Middle Schools Unspecified
High Schools Unspecified
Others
Restrictions Short Term Rental Allowed,Other - See Media/Remarks,None
Acceptable Financing Cash, Conventional, FHA, VA Loan
Listing Terms Cash, Conventional, FHA, VA Loan
Special Listing Condition None
Read Less Info
Want to know what your home might be worth? Contact us for a FREE valuation!

Our team is ready to help you sell your home for the highest possible price ASAP
© 2024 Listings courtesy of Canopy MLS as distributed by MLS GRID. All Rights Reserved.
Bought with Paul Wilander • Looking Glass Realty LLC

"My job is to find and attract mastery-based agents to the office, protect the culture, and make sure everyone is happy! "
1876 Shady Ln, Newton, Carolina, 28658, United States







