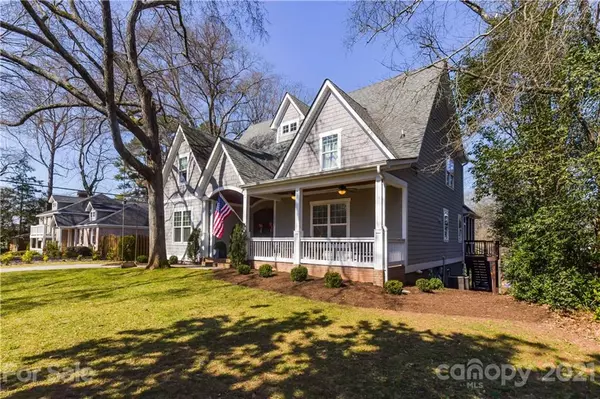$1,200,000
$1,199,000
0.1%For more information regarding the value of a property, please contact us for a free consultation.
5 Beds
6 Baths
4,067 SqFt
SOLD DATE : 06/09/2021
Key Details
Sold Price $1,200,000
Property Type Single Family Home
Sub Type Single Family Residence
Listing Status Sold
Purchase Type For Sale
Square Footage 4,067 sqft
Price per Sqft $295
Subdivision Barclay Downs
MLS Listing ID 3712587
Sold Date 06/09/21
Style Traditional
Bedrooms 5
Full Baths 4
Half Baths 2
Year Built 2015
Lot Size 0.370 Acres
Acres 0.37
Lot Dimensions 90x175
Property Description
Stunning home in the heart of South Park. Great curb appeal! Perfect for entertaining! Master on Main. 5 bedrooms with 4 full and 2 half baths. Secluded, quiet office at front of the house. 2-story foyer leads to breathtaking open floorplan with family room flowing nicely into gourmet kitchen with cathedral ceiling. Massive kitchen island with abundant cabinet space and breakfast bar. Stainless steel appliances, double oven, gas cooktop, plenty of counterspace, full of natural light. Screen porch is perfect for entertaining off the kitchen and master bedroom. Spacious master with sitting area and deluxe ensuite bathroom. Dual walk-in closets. Washer/Dryer hookups in master bath closet. Upstairs has 3 large bedrooms with additional playroom. Each bedroom has own full bath, large closets. Laundry room upstairs with folding station. Basement rec room has gas fireplace. Guest bedroom in basement. Walk to restaurants, shopping, greenway and more. You cannot beat this layout and location!!
Location
State NC
County Mecklenburg
Interior
Interior Features Attic Walk In, Breakfast Bar, Garden Tub, Kitchen Island, Open Floorplan, Vaulted Ceiling, Walk-In Closet(s)
Heating Central, Gas Hot Air Furnace
Flooring Carpet, Tile, Wood
Fireplaces Type Family Room, Gas Log, Recreation Room
Fireplace true
Appliance Ceiling Fan(s), Gas Cooktop, Dishwasher, Disposal, Double Oven, Electric Dryer Hookup, Exhaust Hood, Microwave
Exterior
Waterfront Description None
Roof Type Shingle
Building
Lot Description Private
Building Description Brick Partial,Fiber Cement, 2 Story/Basement
Foundation Basement Fully Finished, Crawl Space
Sewer Public Sewer
Water Public
Architectural Style Traditional
Structure Type Brick Partial,Fiber Cement
New Construction false
Schools
Elementary Schools Selwyn
Middle Schools Alexander Graham
High Schools Myers Park
Others
Restrictions No Representation
Acceptable Financing Cash, Conventional
Listing Terms Cash, Conventional
Special Listing Condition None
Read Less Info
Want to know what your home might be worth? Contact us for a FREE valuation!

Our team is ready to help you sell your home for the highest possible price ASAP
© 2025 Listings courtesy of Canopy MLS as distributed by MLS GRID. All Rights Reserved.
Bought with Mary Sessoms • Keller Williams South Park
"My job is to find and attract mastery-based agents to the office, protect the culture, and make sure everyone is happy! "
1876 Shady Ln, Newton, Carolina, 28658, United States







