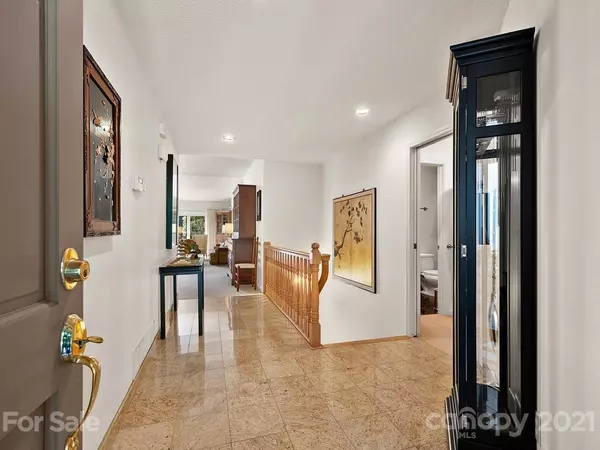$760,000
$800,000
5.0%For more information regarding the value of a property, please contact us for a free consultation.
4 Beds
4 Baths
4,456 SqFt
SOLD DATE : 06/09/2021
Key Details
Sold Price $760,000
Property Type Condo
Sub Type Condominium
Listing Status Sold
Purchase Type For Sale
Square Footage 4,456 sqft
Price per Sqft $170
Subdivision Beaverdam Run
MLS Listing ID 3543255
Sold Date 06/09/21
Bedrooms 4
Full Baths 4
HOA Fees $745/mo
HOA Y/N 1
Year Built 1996
Property Sub-Type Condominium
Property Description
Offering 4 bedrooms, 4 baths, and a housekeeper's apartment, this is a condo like you've never seen. Nestled in Asheville's premier gated community, this 4,456 SF unit is in a league of its own. Luxury at every turn, including a beautiful high-end kitchen. Granite tile and plush wool carpeting exude elegance and style. Main level master and bath complete with garden tub, separate shower, towel warmer and bidet. Take in the ever changing views from multiple decks! Lower level fam rm w/ fireplace, bedroom, and impressive finished storage room w/ workshop, 1200-bottle wine cellar, safe, and treadmill platform with a view! Descend one more level into a fully-contained one-bedroom housekeeper/caregiver apt offering a kitchen, dining/living area and private deck. “Aging in place” is truly possible here!
Location
State NC
County Buncombe
Building/Complex Name Beaverdam Run
Interior
Interior Features Built Ins, Cathedral Ceiling(s), Open Floorplan, Split Bedroom, Storage Unit, Walk-In Closet(s)
Heating Central, Gas Hot Air Furnace, Gas Water Heater, Heat Pump, Natural Gas
Flooring Carpet, Tile
Fireplaces Type Family Room, Gas Log, Vented, Living Room, Gas
Fireplace true
Appliance Cable Prewire, Ceiling Fan(s), CO Detector, Electric Cooktop, Dishwasher, Disposal, Double Oven, Dryer, Microwave, Natural Gas, Refrigerator, Security System, Washer
Laundry Lower Level
Exterior
Exterior Feature Wired Internet Available
Community Features Clubhouse, Fitness Center, Gated, Outdoor Pool, Pond, Tennis Court(s), Walking Trails
Street Surface Asphalt
Building
Lot Description Corner Lot, Long Range View, Mountain View, Private, Rolling Slope, Wooded, Views, Year Round View
Building Description Stone,Wood Siding, 2 Story/Basement
Foundation Basement
Sewer Public Sewer
Water Public
Structure Type Stone,Wood Siding
New Construction false
Schools
Elementary Schools Asheville City
Middle Schools Asheville
High Schools Asheville
Others
Pets Allowed Conditional
HOA Name JANE BRAMHAM
Acceptable Financing Cash, Conventional
Listing Terms Cash, Conventional
Special Listing Condition None
Read Less Info
Want to know what your home might be worth? Contact us for a FREE valuation!

Our team is ready to help you sell your home for the highest possible price ASAP
© 2025 Listings courtesy of Canopy MLS as distributed by MLS GRID. All Rights Reserved.
Bought with Desiree Blake • Beverly-Hanks, South
"My job is to find and attract mastery-based agents to the office, protect the culture, and make sure everyone is happy! "
1876 Shady Ln, Newton, Carolina, 28658, United States






