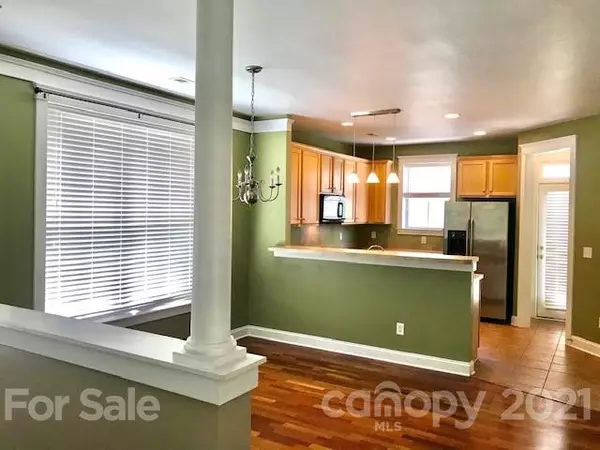$305,500
$292,000
4.6%For more information regarding the value of a property, please contact us for a free consultation.
3 Beds
3 Baths
1,812 SqFt
SOLD DATE : 06/01/2021
Key Details
Sold Price $305,500
Property Type Single Family Home
Sub Type Single Family Residence
Listing Status Sold
Purchase Type For Sale
Square Footage 1,812 sqft
Price per Sqft $168
Subdivision Gilead Village
MLS Listing ID 3728998
Sold Date 06/01/21
Style Arts and Crafts
Bedrooms 3
Full Baths 2
Half Baths 1
HOA Fees $66/qua
HOA Y/N 1
Year Built 2006
Lot Size 3,049 Sqft
Acres 0.07
Property Description
This charming Saussy Burbank home has great curb appeal and even better interior appeal. The welcoming covered front porch is great for quiet evenings. Enter the Great Room with beautiful floors, large windows and a gas fireplace. Crown molding and high ceilings create a spacious feeling all the way to the Dining Area and Kitchen. Stainless steel appliances compliment the efficient Kitchen with a gas stove for the gourmet cook. The Kitchen and Bathrooms have ceramic tile floors. The third floor could be a fourth Bedroom, Office or Bonus Room. Swimming Pool and clubhouse are literally only a few feet from the back door across the street. The two car garage offers extra storage in the attic. Gilead Village is in close proximity to Mountain Island Lake, Lake Norman, equestrian facilities, golf courses, interstates and several airports. This house is so charming and versatile, you have to see it for yourself!
Location
State NC
County Mecklenburg
Interior
Interior Features Cable Available, Garden Tub, Pantry, Walk-In Closet(s)
Heating Central, Gas Hot Air Furnace
Flooring Carpet, Tile, Wood
Fireplaces Type Great Room, Gas
Appliance Cable Prewire, Ceiling Fan(s), CO Detector, Dishwasher, Disposal, Exhaust Fan, Exhaust Hood, Gas Oven, Gas Range, Plumbed For Ice Maker, Natural Gas, Security System
Exterior
Community Features Clubhouse, Outdoor Pool, Playground, Street Lights, Walking Trails
Roof Type Asbestos Shingle
Building
Lot Description Level
Building Description Fiber Cement, 2.5 Story
Foundation Slab
Sewer County Sewer
Water County Water
Architectural Style Arts and Crafts
Structure Type Fiber Cement
New Construction false
Schools
Elementary Schools Unspecified
Middle Schools Unspecified
High Schools Unspecified
Others
HOA Name Cedar Management
Restrictions No Representation
Acceptable Financing Cash, Conventional, FHA, VA Loan
Listing Terms Cash, Conventional, FHA, VA Loan
Special Listing Condition None
Read Less Info
Want to know what your home might be worth? Contact us for a FREE valuation!

Our team is ready to help you sell your home for the highest possible price ASAP
© 2024 Listings courtesy of Canopy MLS as distributed by MLS GRID. All Rights Reserved.
Bought with Rebecca Bouknight • Coldwell Banker Realty

"My job is to find and attract mastery-based agents to the office, protect the culture, and make sure everyone is happy! "
1876 Shady Ln, Newton, Carolina, 28658, United States







