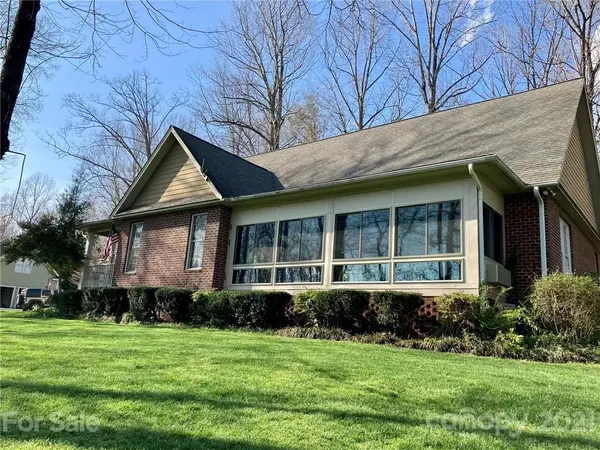$316,300
$325,000
2.7%For more information regarding the value of a property, please contact us for a free consultation.
3 Beds
2 Baths
2,660 SqFt
SOLD DATE : 05/13/2021
Key Details
Sold Price $316,300
Property Type Single Family Home
Sub Type Single Family Residence
Listing Status Sold
Purchase Type For Sale
Square Footage 2,660 sqft
Price per Sqft $118
Subdivision Rutherford Towne
MLS Listing ID 3722824
Sold Date 05/13/21
Style Other
Bedrooms 3
Full Baths 2
Year Built 1999
Lot Size 0.540 Acres
Acres 0.54
Property Description
This charming home in established Rutherford Towne is a MUST SEE! As you enter the front door from the covered porch the natural light from the windows welcome you home. The living room ceiling is vaulted, gas log fire place and open to the dining area. Walk out into the year round sunroom with separate unit and ceiling fan. The master bedroom, right off the sunroom has tray ceilings, two large closets, bathroom with double vanity, walk in shower, garden tub and toilet closet. Just down the hall is the laundry room, two other bedrooms and a full bathroom. The kitchen has a large opening to the living area, kitchen nook with bay window, walk in pantry and entry to garage. Above the two car garage is a finished bonus room with closet and access to attic. The yard is nicely landscaped, sprinkler system and invisible fencing. Gutter guards, new wood floors and carpet installed in 2020.
Location
State NC
County Rutherford
Interior
Interior Features Garden Tub, Tray Ceiling, Vaulted Ceiling, Walk-In Closet(s), Walk-In Pantry
Heating Heat Pump, Heat Pump, Propane
Flooring Carpet, Wood
Fireplaces Type Gas Log, Living Room
Fireplace true
Appliance Ceiling Fan(s), Dishwasher, Disposal, Gas Oven, Gas Range, Microwave, Refrigerator, Security System
Exterior
Exterior Feature In-Ground Irrigation
Roof Type Fiberglass
Building
Lot Description Cleared, Level, Wooded
Building Description Brick, 1 Story/F.R.O.G.
Foundation Crawl Space
Sewer Septic Installed
Water Public
Architectural Style Other
Structure Type Brick
New Construction false
Schools
Elementary Schools Unspecified
Middle Schools Unspecified
High Schools Unspecified
Others
Acceptable Financing Cash, Conventional, FHA, VA Loan
Listing Terms Cash, Conventional, FHA, VA Loan
Special Listing Condition None
Read Less Info
Want to know what your home might be worth? Contact us for a FREE valuation!

Our team is ready to help you sell your home for the highest possible price ASAP
© 2024 Listings courtesy of Canopy MLS as distributed by MLS GRID. All Rights Reserved.
Bought with Mark Lauer • Mark Lauer Realty

"My job is to find and attract mastery-based agents to the office, protect the culture, and make sure everyone is happy! "
1876 Shady Ln, Newton, Carolina, 28658, United States







