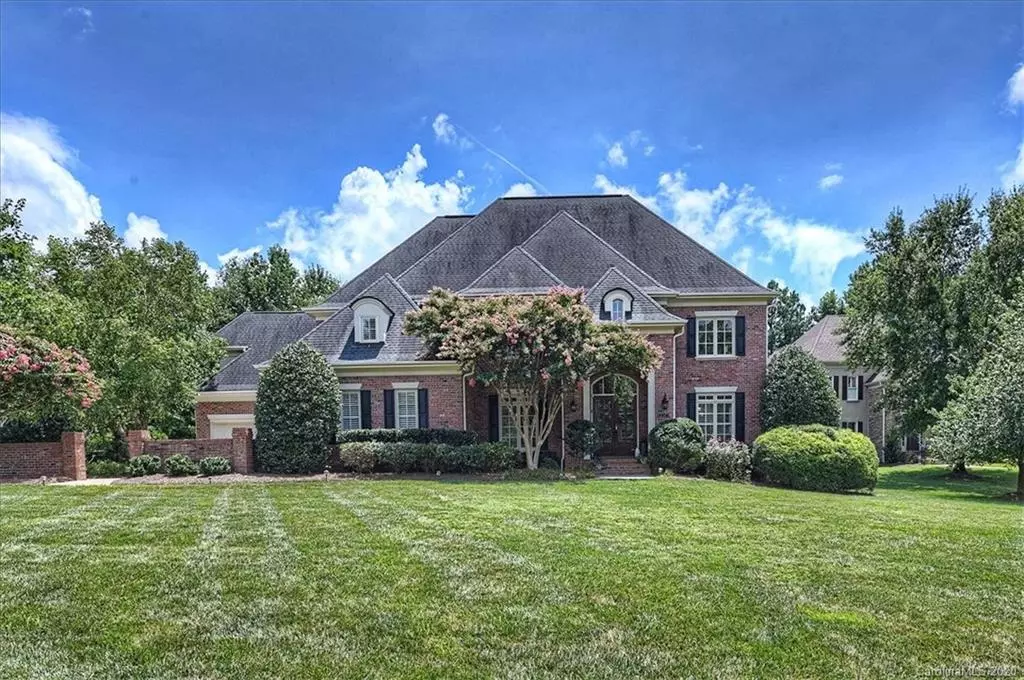$850,000
$869,000
2.2%For more information regarding the value of a property, please contact us for a free consultation.
5 Beds
4 Baths
4,231 SqFt
SOLD DATE : 09/30/2020
Key Details
Sold Price $850,000
Property Type Single Family Home
Sub Type Single Family Residence
Listing Status Sold
Purchase Type For Sale
Square Footage 4,231 sqft
Price per Sqft $200
Subdivision Ballantyne Country Club
MLS Listing ID 3644200
Sold Date 09/30/20
Style Traditional
Bedrooms 5
Full Baths 4
HOA Fees $57
HOA Y/N 1
Year Built 2003
Lot Size 0.490 Acres
Acres 0.49
Property Description
Welcome to your Ballantyne Country Club dream home. This custom built brick 2 story home spanning over 4200 sq ft with 4 car garage is nestled near Brem Park, walking trail and 2 cul de sacs. Spacious, flat lot with established trees and landscaping making for the perfect and private retreat with room to add a pool. Foyer opens to grand staircase, office/bedroom and dining room, and flows into kitchen & great room overlooking the backyard. Kitchen boasts two huge islands, built in beverage center, pantry, while breakfast room offers stunning views through floor to ceiling windows. Upper level includes generous master suite, three bedrooms, plus bonus room and large laundry room. 10' ceilings, plantation shutters, built-in drop zone, endless windows, extensive moldings, french doors, fresh neutral paint are just a few of the special features. This remarkable updated property is the perfect opportunity to offer you the best in lifestyle in Charlotte's most sought after neighborhood.
Location
State NC
County Mecklenburg
Interior
Interior Features Attic Stairs Pulldown, Breakfast Bar, Built Ins, Drop Zone, Kitchen Island, Pantry, Tray Ceiling, Walk-In Closet(s)
Heating Central
Flooring Carpet, Tile, Wood
Fireplaces Type Family Room
Fireplace true
Appliance Ceiling Fan(s), Central Vacuum, CO Detector, Gas Cooktop, Dishwasher, Disposal, Microwave, Security System
Exterior
Exterior Feature In-Ground Irrigation
Community Features Dog Park, Game Court, Playground, Recreation Area, Security, Street Lights, Walking Trails
Roof Type Shingle
Parking Type Garage - 4+ Car, Garage Door Opener, Side Load Garage
Building
Lot Description Cul-De-Sac, Level, Private, Wooded
Building Description Brick, 2 Story
Foundation Crawl Space
Sewer Public Sewer
Water Public
Architectural Style Traditional
Structure Type Brick
New Construction false
Schools
Elementary Schools Ballantyne
Middle Schools North Community House Road
High Schools Ardrey Kell
Others
HOA Name First Service Residential
Acceptable Financing Cash, Conventional
Listing Terms Cash, Conventional
Special Listing Condition None
Read Less Info
Want to know what your home might be worth? Contact us for a FREE valuation!

Our team is ready to help you sell your home for the highest possible price ASAP
© 2024 Listings courtesy of Canopy MLS as distributed by MLS GRID. All Rights Reserved.
Bought with Diane Kilroy • Helen Adams Realty

"My job is to find and attract mastery-based agents to the office, protect the culture, and make sure everyone is happy! "
1876 Shady Ln, Newton, Carolina, 28658, United States







