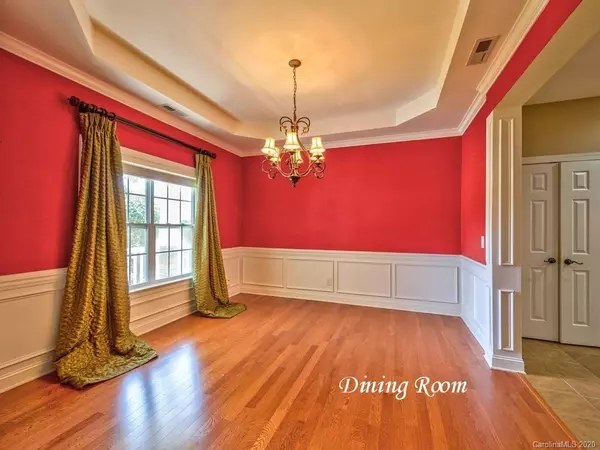$377,000
$389,500
3.2%For more information regarding the value of a property, please contact us for a free consultation.
4 Beds
3 Baths
3,028 SqFt
SOLD DATE : 08/31/2020
Key Details
Sold Price $377,000
Property Type Single Family Home
Sub Type Single Family Residence
Listing Status Sold
Purchase Type For Sale
Square Footage 3,028 sqft
Price per Sqft $124
Subdivision Bonterra
MLS Listing ID 3640571
Sold Date 08/31/20
Style Bungalow
Bedrooms 4
Full Baths 3
HOA Fees $78/mo
HOA Y/N 1
Year Built 2005
Lot Size 0.310 Acres
Acres 0.31
Lot Dimensions 79X169X79X174
Property Description
Beautiful Charleston Style Home in Equestrian Bonterra! You will love this open floor plan with columns, molding & prefinished hardwood floors. Dining rm has tray ceiling w/wainscoting. Columns separate the dining rm from kitchen. Kitchen has SS appliances including refrigerator. Maple cabinets w/crown molding, built in oven & microwave, gas cooktop, pantry, tile floor and a breakfast bar long enough to seat a crowd! The sunny great room has built-in cabinets flanking the fireplace. Owner's suite is on the main level w/tray ceiling, fan/light & wood floors. Owner's bathroom has dual sinks, bronze fixtures, oversized, step-in shower & a cozy alcove w/deep soaking tub. Also, on the main are two additional bedrooms, hall bathroom w/tub and laundry rm that comes w/washer & dryer! Upstairs is a large loft, bedroom & full bathroom! Off Great rm is a screened porch w/fan. The backyard is fenced, has a large covered patio with 2 fans, leaving plenty of backyard for games! Union Co Schools!
Location
State NC
County Union
Interior
Interior Features Attic Fan, Attic Walk In, Cable Available, Pantry, Walk-In Closet(s)
Heating Central, Gas Hot Air Furnace
Flooring Carpet, Hardwood, Tile
Fireplaces Type Great Room
Fireplace true
Appliance Cable Prewire, Ceiling Fan(s), Gas Cooktop, Dishwasher, Disposal, Dryer, Electric Dryer Hookup, Electric Oven, Plumbed For Ice Maker, Microwave, Refrigerator, Security System, Self Cleaning Oven, Wall Oven, Washer
Exterior
Exterior Feature Fence
Community Features Clubhouse, Equestrian Facilities, Fitness Center, Outdoor Pool, Picnic Area, Playground, Pond, Recreation Area, Sidewalks, Street Lights, Tennis Court(s), Walking Trails
Waterfront Description None
Roof Type Composition
Building
Lot Description Corner Lot, Level
Building Description Fiber Cement,Stone Veneer, 1.5 Story
Foundation Slab
Sewer County Sewer
Water County Water
Architectural Style Bungalow
Structure Type Fiber Cement,Stone Veneer
New Construction false
Schools
Elementary Schools Poplin
Middle Schools Porter Ridge
High Schools Porter Ridge
Others
HOA Name Cedar Mgmt Grp
Special Listing Condition None
Read Less Info
Want to know what your home might be worth? Contact us for a FREE valuation!

Our team is ready to help you sell your home for the highest possible price ASAP
© 2025 Listings courtesy of Canopy MLS as distributed by MLS GRID. All Rights Reserved.
Bought with Emily Huffstetler • ProStead Realty
"My job is to find and attract mastery-based agents to the office, protect the culture, and make sure everyone is happy! "
1876 Shady Ln, Newton, Carolina, 28658, United States







