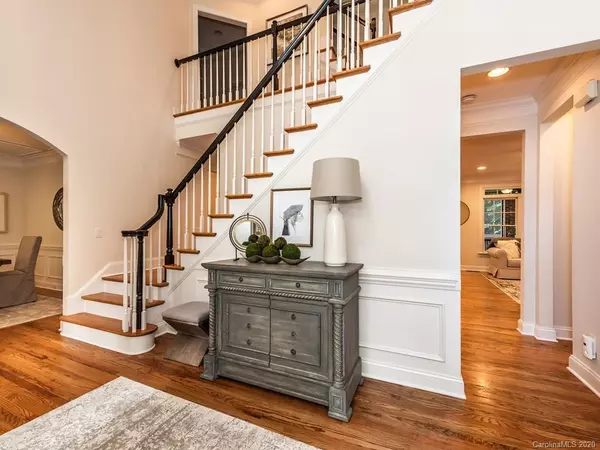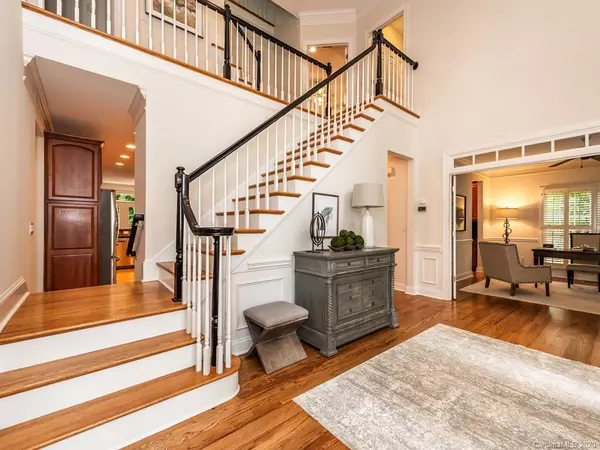$597,000
$595,000
0.3%For more information regarding the value of a property, please contact us for a free consultation.
4 Beds
4 Baths
3,765 SqFt
SOLD DATE : 07/24/2020
Key Details
Sold Price $597,000
Property Type Single Family Home
Sub Type Single Family Residence
Listing Status Sold
Purchase Type For Sale
Square Footage 3,765 sqft
Price per Sqft $158
Subdivision Deerfield Creek
MLS Listing ID 3630068
Sold Date 07/24/20
Style Transitional
Bedrooms 4
Full Baths 3
Half Baths 1
HOA Fees $80/ann
HOA Y/N 1
Year Built 2000
Lot Size 0.560 Acres
Acres 0.56
Property Description
Fabulous Deerfield Creek home sits on 1/2 acre lot at end of small private cul de sac street! Gracious white pillars greet you at the entrance. Walk inside to a grand open 2 story foyer flanked by office w/French doors & adjoining wet bar & a bright dining rm. Plantation shutters. Cooks kitchen w/tons of cabinets & counter space, Wolf professional grade 4 burner+griddle combo cook top. Great rm w/wood burning fireplace. Drop zone at garage door. Laundry room w/sink. Hardwoods entire main floor & 2nd floor! Fabulous master bedroom w/sitting area & huge master bathroom w/large walk in closet, sep tub/shower & dual sinks. 3 good size secondary bedrooms all w/adjoining bathrooms. Walk up to 3rd floor loft/rec rm/man cave. Screen porch & deck with hookup for gas grill. Fenced yard. Over sized 2 car garage w/service door & extra large parking pad for multiple car parking. Steps to pool & n'hood amenities. New HVAC's 2016 & 2017. Top rated schools & fabulous n'hood amenities!
Location
State NC
County Mecklenburg
Interior
Interior Features Attic Walk In, Built Ins, Kitchen Island, Open Floorplan, Pantry, Skylight(s), Tray Ceiling, Walk-In Closet(s), Wet Bar, Window Treatments
Heating Central, Gas Hot Air Furnace
Flooring Carpet, Tile, Wood
Fireplaces Type Great Room, Wood Burning
Fireplace true
Appliance Ceiling Fan(s), CO Detector, Gas Cooktop, Dishwasher, Disposal, Indoor Grill, Plumbed For Ice Maker, Microwave, Refrigerator, Self Cleaning Oven, Wall Oven
Exterior
Exterior Feature Fence
Community Features Cabana, Outdoor Pool, Playground, Recreation Area, Sidewalks, Sport Court, Street Lights, Tennis Court(s), Walking Trails
Roof Type Shingle
Building
Lot Description Cul-De-Sac, Level, Private, Wooded
Building Description Brick, 2.5 Story
Foundation Crawl Space
Builder Name Hampshire Homes
Sewer Public Sewer
Water Public
Architectural Style Transitional
Structure Type Brick
New Construction false
Schools
Elementary Schools Mckee Road
Middle Schools J.M. Robinson
High Schools Providence
Others
HOA Name William Douglas
Acceptable Financing Cash, Conventional, FHA
Listing Terms Cash, Conventional, FHA
Special Listing Condition None
Read Less Info
Want to know what your home might be worth? Contact us for a FREE valuation!

Our team is ready to help you sell your home for the highest possible price ASAP
© 2024 Listings courtesy of Canopy MLS as distributed by MLS GRID. All Rights Reserved.
Bought with Andrew Sharpe • SE Premier Properties LLC

"My job is to find and attract mastery-based agents to the office, protect the culture, and make sure everyone is happy! "
1876 Shady Ln, Newton, Carolina, 28658, United States







