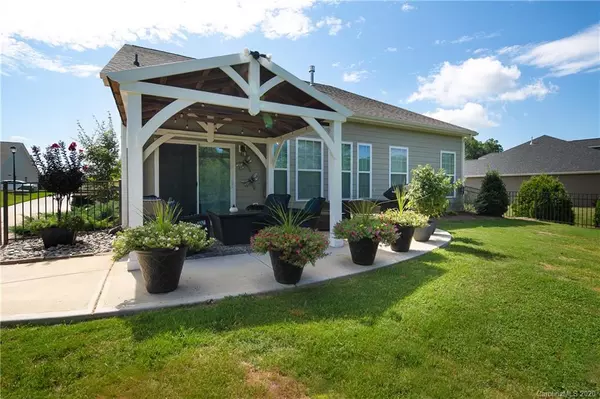$345,000
$345,000
For more information regarding the value of a property, please contact us for a free consultation.
4 Beds
3 Baths
2,617 SqFt
SOLD DATE : 09/15/2020
Key Details
Sold Price $345,000
Property Type Single Family Home
Sub Type Single Family Residence
Listing Status Sold
Purchase Type For Sale
Square Footage 2,617 sqft
Price per Sqft $131
Subdivision Larkin Golf Club
MLS Listing ID 3645185
Sold Date 09/15/20
Style Transitional
Bedrooms 4
Full Baths 3
HOA Fees $29/ann
HOA Y/N 1
Year Built 2015
Lot Size 0.670 Acres
Acres 0.67
Lot Dimensions 77rdx235x112+97x244
Property Description
Larkin Golf Club living backing onto green #8 in the section with the largest lots offering great distance between homes for additional privacy and natural light. Country club lifestyle in this community with easy access to I77 or quick drive to Perth Rd to access Hwy 16 into Charlotte Douglas.This popular Azalea model offers a wide open plan. Enjoy baking/cooking/entertaining at the amazing island. Plenty of space to entertain in the semi-formal dining area or casual eating at the island or breakfast area. Seller has upgraded appliances,lighting fixtures, and flooring.This home has been professionally painted in wonderful grey tones, new porcelain tile plank flooring in entry & kitchen and nearly new 25yr Stainmaster petsmart carpeting with memory foam pad is a dream to walk on. Upper level w/loft for media or game room, and private bedroom & full bath for guests or members who desire their own space. Well manicured yard with great landscaping. Enjoy the extra living areas outside.
Location
State NC
County Iredell
Interior
Interior Features Attic Stairs Pulldown, Cable Available, Drop Zone, Garden Tub, Kitchen Island, Open Floorplan, Pantry, Split Bedroom, Tray Ceiling, Walk-In Closet(s)
Heating Heat Pump, Heat Pump
Flooring Carpet, Tile, See Remarks
Fireplaces Type Gas Log, Great Room
Fireplace true
Appliance Cable Prewire, Ceiling Fan(s), CO Detector, Dishwasher, Disposal, Gas Range, Plumbed For Ice Maker, Microwave, Natural Gas, Self Cleaning Oven
Exterior
Exterior Feature Fence, Gazebo
Community Features Clubhouse, Golf, Outdoor Pool, Street Lights, Tennis Court(s)
Waterfront Description None
Roof Type Shingle
Building
Lot Description Level, On Golf Course
Building Description Brick Partial,Hardboard Siding, 1.5 Story
Foundation Slab
Builder Name DR Horton
Sewer Public Sewer
Water Public
Architectural Style Transitional
Structure Type Brick Partial,Hardboard Siding
New Construction false
Schools
Elementary Schools Troutman
Middle Schools Troutman
High Schools South Iredell
Others
HOA Name Hawthorne Management
Acceptable Financing Cash, Conventional, FHA, VA Loan
Listing Terms Cash, Conventional, FHA, VA Loan
Special Listing Condition None
Read Less Info
Want to know what your home might be worth? Contact us for a FREE valuation!

Our team is ready to help you sell your home for the highest possible price ASAP
© 2024 Listings courtesy of Canopy MLS as distributed by MLS GRID. All Rights Reserved.
Bought with Michael Wolkow • BLANQ-MOR Real Estate Group

"My job is to find and attract mastery-based agents to the office, protect the culture, and make sure everyone is happy! "
1876 Shady Ln, Newton, Carolina, 28658, United States







