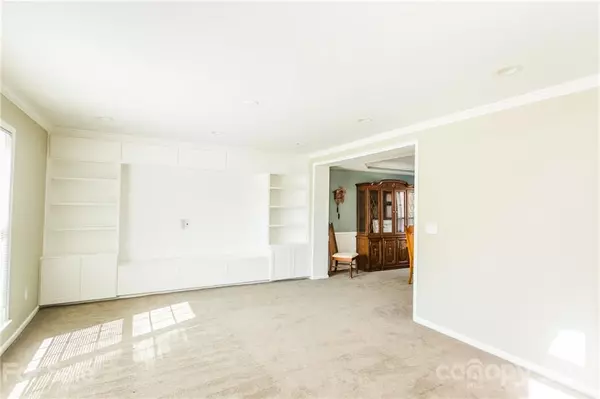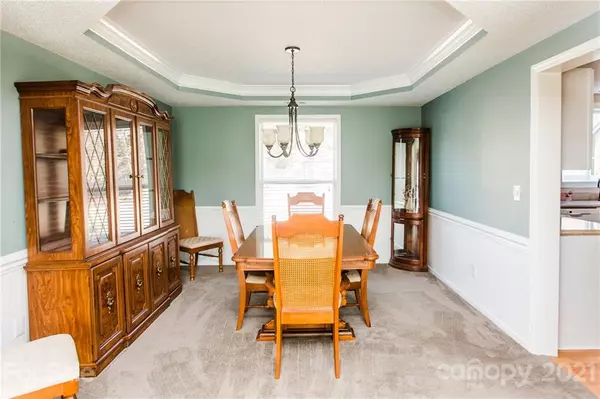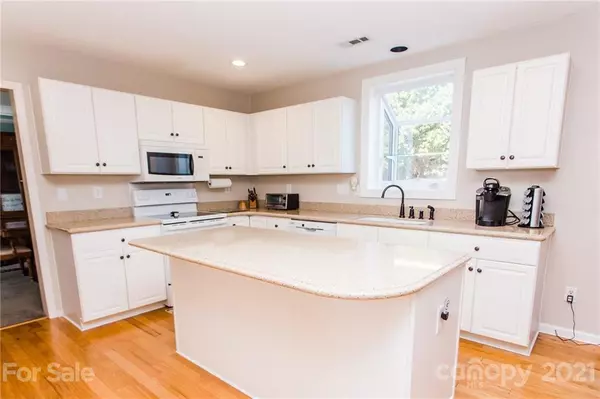$325,000
$309,900
4.9%For more information regarding the value of a property, please contact us for a free consultation.
3 Beds
3 Baths
2,648 SqFt
SOLD DATE : 04/30/2021
Key Details
Sold Price $325,000
Property Type Single Family Home
Sub Type Single Family Residence
Listing Status Sold
Purchase Type For Sale
Square Footage 2,648 sqft
Price per Sqft $122
Subdivision Wedgewood North
MLS Listing ID 3714381
Sold Date 04/30/21
Style Traditional
Bedrooms 3
Full Baths 2
Half Baths 1
HOA Fees $51/qua
HOA Y/N 1
Year Built 1993
Lot Size 10,018 Sqft
Acres 0.23
Lot Dimensions 70x12x128x65x154
Property Description
Welcome home! This beautiful home is located on a corner lot in the highly desirable Wedgewood North neighborhood. A stunning 2-story foyer welcomes you to the main level that includes great room with custom built-ins, a living room with gas fireplace, dining room, half bath, laundry room and kitchen. Kitchen boasts a large seated island, quartz counter tops and spacious breakfast nook. Walk upstairs to find the master bedroom with an open concept bathroom and walk-in closet along with 2 other bedrooms, a large bonus area with an addition, and an additional room with a closet right outside that could be used as a 4th bedroom or an office. Enjoy the backyard oasis where you can sit under the pergola and enjoy the beautifully landscaped fenced back yard! Wedgewood North is a fantastic community with an abundance of amenities including tennis courts, clubhouse, playground, volleyball court, disc golf course, and a pool (with swim team)! showings begin Thursday at 3:00pm
Location
State NC
County Mecklenburg
Interior
Interior Features Built Ins, Cable Available, Kitchen Island, Laundry Chute, Pantry, Walk-In Closet(s)
Heating Central, Gas Hot Air Furnace
Flooring Carpet, Linoleum, Hardwood, Tile
Fireplaces Type Family Room, Gas
Fireplace true
Appliance Dishwasher, Disposal, Electric Dryer Hookup, Microwave, Oven, Refrigerator, Security System
Exterior
Exterior Feature Fence
Community Features Clubhouse, Game Court, Outdoor Pool, Playground, Sidewalks, Sport Court, Street Lights, Tennis Court(s)
Roof Type Shingle
Parking Type Attached Garage, Driveway, Garage - 2 Car
Building
Lot Description Corner Lot, Level
Building Description Brick Partial,Vinyl Siding, 2 Story
Foundation Slab
Sewer Public Sewer
Water Public
Architectural Style Traditional
Structure Type Brick Partial,Vinyl Siding
New Construction false
Schools
Elementary Schools Long Creek
Middle Schools Francis Bradley
High Schools Hopewell
Others
HOA Name Main St. Management Group
Acceptable Financing Cash, Conventional, FHA, VA Loan
Listing Terms Cash, Conventional, FHA, VA Loan
Special Listing Condition None
Read Less Info
Want to know what your home might be worth? Contact us for a FREE valuation!

Our team is ready to help you sell your home for the highest possible price ASAP
© 2024 Listings courtesy of Canopy MLS as distributed by MLS GRID. All Rights Reserved.
Bought with Matt Kalnen • Prism Properties & Development

"My job is to find and attract mastery-based agents to the office, protect the culture, and make sure everyone is happy! "
1876 Shady Ln, Newton, Carolina, 28658, United States







