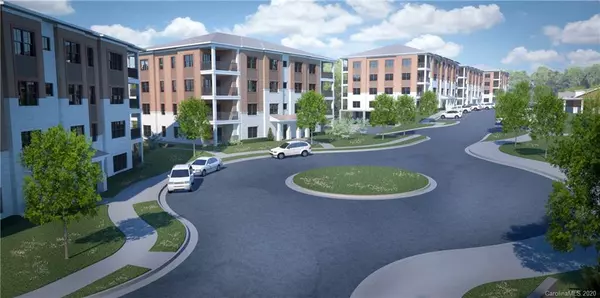$475,000
$475,000
For more information regarding the value of a property, please contact us for a free consultation.
3 Beds
3 Baths
2,437 SqFt
SOLD DATE : 04/22/2021
Key Details
Sold Price $475,000
Property Type Single Family Home
Sub Type Single Family Residence
Listing Status Sold
Purchase Type For Sale
Square Footage 2,437 sqft
Price per Sqft $194
Subdivision Cornelius Woods
MLS Listing ID 3645935
Sold Date 04/22/21
Style Transitional
Bedrooms 3
Full Baths 3
HOA Fees $200/mo
HOA Y/N 1
Year Built 2020
Lot Size 10,890 Sqft
Acres 0.25
Lot Dimensions 81*96*121*116
Property Description
Cornelius Woods 55 & Over Development. Beautiful 1.5 Story Villa w/Full Unfinished Basement. This is the only stand alone unit that will be used for the sales center once it has been completed however this beautiful Villa can be purchased and rented back to us for sales center purposes until the development has been completed. Cornelius Woods Development is in a great location and will house 11 Villas & 100 Condos. Community Clubhouse, Golf Cart Path to Grocery Store & Restaurants, Pre-Construction Pricing from $198,500 to $348,840 with price increases according to finishes and design options.
Location
State NC
County Mecklenburg
Interior
Interior Features Cable Available, Open Floorplan, Pantry
Heating Central
Flooring Carpet, Tile, Vinyl
Fireplace false
Appliance Cable Prewire, Ceiling Fan(s), Dishwasher, Electric Dryer Hookup, Electric Oven, Electric Range
Exterior
Exterior Feature Lawn Maintenance, Wired Internet Available
Community Features 55 and Older, Fitness Center, Sidewalks, Street Lights, Walking Trails, Other
Waterfront Description None
Roof Type Shingle
Building
Lot Description Cul-De-Sac, Sloped
Building Description Fiber Cement, 1.5 Story/Basement
Foundation Basement
Builder Name NC Homes LLC
Sewer Public Sewer
Water Public
Architectural Style Transitional
Structure Type Fiber Cement
New Construction true
Schools
Elementary Schools J.V. Washam
Middle Schools Bailey
High Schools William Amos Hough
Others
Acceptable Financing Cash, Conventional, VA Loan
Listing Terms Cash, Conventional, VA Loan
Special Listing Condition None
Read Less Info
Want to know what your home might be worth? Contact us for a FREE valuation!

Our team is ready to help you sell your home for the highest possible price ASAP
© 2025 Listings courtesy of Canopy MLS as distributed by MLS GRID. All Rights Reserved.
Bought with Clark Goff • Allen Tate Davidson
"My job is to find and attract mastery-based agents to the office, protect the culture, and make sure everyone is happy! "
1876 Shady Ln, Newton, Carolina, 28658, United States







