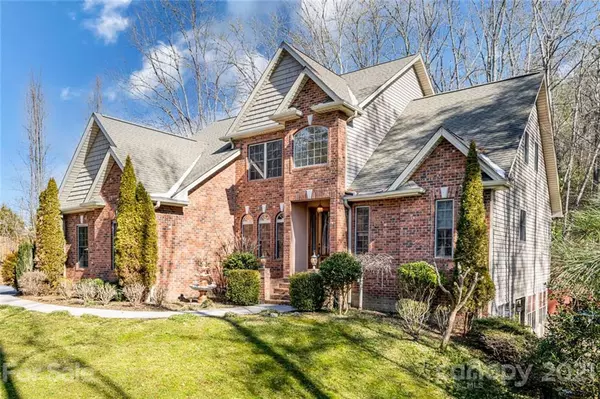$525,000
$525,000
For more information regarding the value of a property, please contact us for a free consultation.
4 Beds
4 Baths
3,791 SqFt
SOLD DATE : 03/31/2021
Key Details
Sold Price $525,000
Property Type Single Family Home
Sub Type Single Family Residence
Listing Status Sold
Purchase Type For Sale
Square Footage 3,791 sqft
Price per Sqft $138
Subdivision Jonathan Creek Estates
MLS Listing ID 3704804
Sold Date 03/31/21
Style Contemporary
Bedrooms 4
Full Baths 3
Half Baths 1
HOA Fees $100/mo
HOA Y/N 1
Year Built 2006
Lot Size 0.890 Acres
Acres 0.89
Property Description
Welcome to this peaceful contemporary custom built home with a lush and tranquil landscape. This property offers a chef inspired kitchen with a large island and granite countertops. Off of the kitchen you will find a screened in porch for your outside dinning needs. Highly desired large master suite on the main floor offering an en-suite bathroom, jacuzzi soaking tub, separate walk-in shower, dual sinks and spacious walk-in closet. Upstairs you will find three extra bedrooms and a large bonus room for an at home office or playroom. Lower level living offers an open floor plan, excellent for entertaining guests with a wet bar, media room, recreational space and a full bath. The lower level also opens up to the outside with a large patio to move entertaining outdoors. This property is only 10 min. to Brevard, 20 min. to Hendersonville, 30 min. to Asheville and only mins. to the up and coming area of Mills River. Schedule a showing today to see what all this home has to offer!
Location
State NC
County Henderson
Interior
Interior Features Built Ins, Kitchen Island, Open Floorplan, Vaulted Ceiling, Walk-In Closet(s)
Heating Central, Forced Air, Gas Hot Air Furnace, Heat Pump, Heat Pump, Multizone A/C, Zoned
Flooring Carpet, Tile, Wood
Fireplaces Type Family Room, Gas Log, Vented
Fireplace true
Appliance Cable Prewire, Ceiling Fan(s), Gas Cooktop, Dishwasher, Disposal, Electric Dryer Hookup, Exhaust Hood, Microwave, Refrigerator, Wall Oven
Exterior
Roof Type Shingle
Parking Type Garage - 2 Car, Parking Space - 2
Building
Building Description Brick,Vinyl Siding, 2 Story/Basement
Foundation Basement Fully Finished, Basement Inside Entrance, Basement Outside Entrance
Sewer Public Sewer
Water Public
Architectural Style Contemporary
Structure Type Brick,Vinyl Siding
New Construction false
Schools
Elementary Schools Mills River
Middle Schools Rugby
High Schools West Henderson
Others
HOA Name Paul Ray
Special Listing Condition None
Read Less Info
Want to know what your home might be worth? Contact us for a FREE valuation!

Our team is ready to help you sell your home for the highest possible price ASAP
© 2024 Listings courtesy of Canopy MLS as distributed by MLS GRID. All Rights Reserved.
Bought with Josh Casper • Real Property People

"My job is to find and attract mastery-based agents to the office, protect the culture, and make sure everyone is happy! "
1876 Shady Ln, Newton, Carolina, 28658, United States







