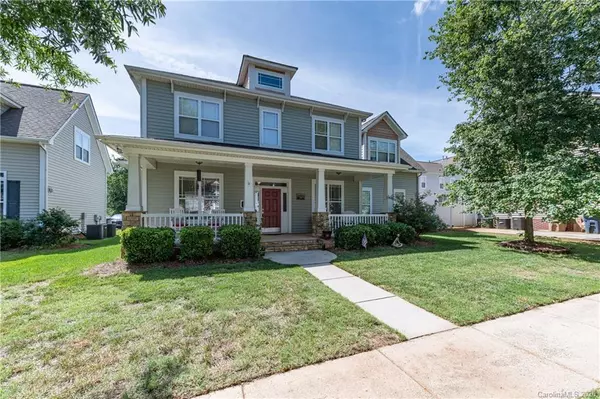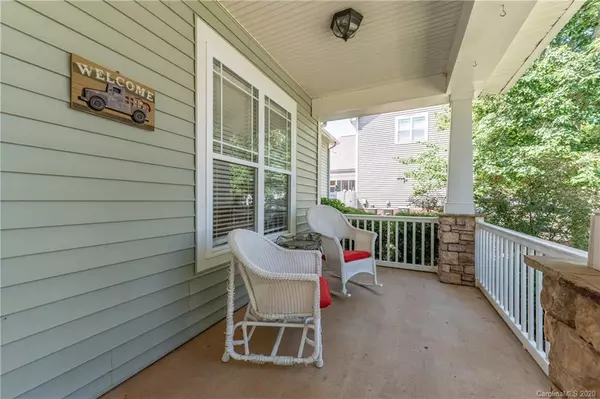$290,000
$289,700
0.1%For more information regarding the value of a property, please contact us for a free consultation.
4 Beds
3 Baths
2,403 SqFt
SOLD DATE : 08/12/2020
Key Details
Sold Price $290,000
Property Type Single Family Home
Sub Type Single Family Residence
Listing Status Sold
Purchase Type For Sale
Square Footage 2,403 sqft
Price per Sqft $120
Subdivision Bonterra
MLS Listing ID 3635628
Sold Date 08/12/20
Bedrooms 4
Full Baths 2
Half Baths 1
HOA Fees $78/mo
HOA Y/N 1
Year Built 2004
Lot Size 10,018 Sqft
Acres 0.23
Property Description
Dreaming of a grand front porch & picturesque street? You are not in Charleston or New Orleans! Welcome to Bonterra in Indian Trial. The Triple Crown estate greets you with southern charm as you approach the inviting red front door. Inside on the right as you enter, there is a dedicated office space w/ french doors. Flanking the left side of the home is a cozy, yet large family room w/ built ins & it leads to the dining which is has room for plenty. Did you see the arches? We love them! The kitchen has enough cabinets for all of the cooking items of your dreams! The ample size laundry room leads to the attached garage. Upstairs the 2 secondary bedrooms are gracious & spacious closets. The bonus/bedroom is fantastic with many uses & LOTS of storage access. The final jewel upstairs is the owner's suite w/ trey ceiling, walk in closet & a dual vanity bathroom. All of this AND a great, flat backyard?! Yes, you are worthy! The length of the driveway impresses. Welcome home
Location
State NC
County Union
Interior
Interior Features Breakfast Bar, Built Ins, Pantry, Tray Ceiling, Walk-In Closet(s), Window Treatments
Heating Central
Flooring Carpet, Vinyl
Fireplaces Type Family Room
Fireplace true
Appliance Ceiling Fan(s), Dishwasher
Exterior
Community Features Clubhouse, Equestrian Facilities, Fitness Center, Outdoor Pool, Sidewalks
Building
Lot Description Level
Building Description Vinyl Siding, 2 Story
Foundation Slab
Builder Name Bonterra
Sewer Public Sewer
Water Public
Structure Type Vinyl Siding
New Construction false
Schools
Elementary Schools Poplin
Middle Schools Porter Ridge
High Schools Porter Ridge
Others
HOA Name Cuisick
Acceptable Financing Cash, Conventional, FHA
Listing Terms Cash, Conventional, FHA
Special Listing Condition None
Read Less Info
Want to know what your home might be worth? Contact us for a FREE valuation!

Our team is ready to help you sell your home for the highest possible price ASAP
© 2025 Listings courtesy of Canopy MLS as distributed by MLS GRID. All Rights Reserved.
Bought with Boston Reid • Lead 2 Real Estate Group
"My job is to find and attract mastery-based agents to the office, protect the culture, and make sure everyone is happy! "
1876 Shady Ln, Newton, Carolina, 28658, United States







