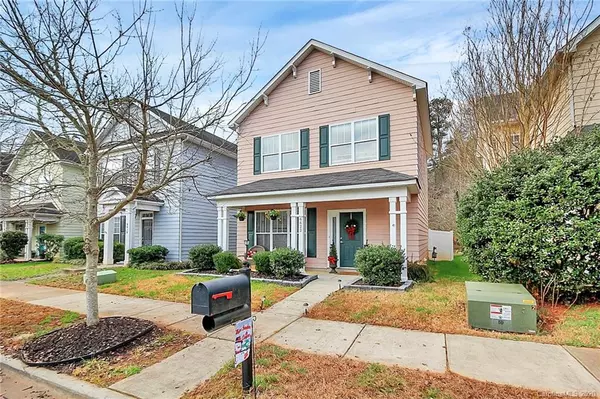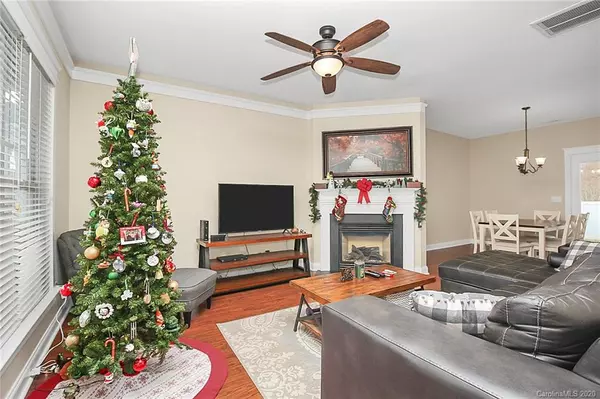$240,000
$230,000
4.3%For more information regarding the value of a property, please contact us for a free consultation.
3 Beds
3 Baths
1,356 SqFt
SOLD DATE : 01/12/2021
Key Details
Sold Price $240,000
Property Type Single Family Home
Sub Type Single Family Residence
Listing Status Sold
Purchase Type For Sale
Square Footage 1,356 sqft
Price per Sqft $176
Subdivision Gilead Village
MLS Listing ID 3689292
Sold Date 01/12/21
Style Charleston
Bedrooms 3
Full Baths 2
Half Baths 1
HOA Fees $66/qua
HOA Y/N 1
Year Built 2002
Lot Size 3,484 Sqft
Acres 0.08
Lot Dimensions 34x101x34x101
Property Description
***MULTIPLE OFFERS RECEIVED, HIGHEST AND BEST BY 12/9 AT 7PM***You will love this charming, Saussy Burbank home located in Huntersville. The home features a large, covered front porch, upgraded crown molding accents and durable, vinyl plank flooring throughout the main level. Your laundry is on the main floor and the washer and dryer do convey with the home along with all kitchen appliances which are only two years old. There is new paint in the kitchen including cabinets, new paint in the bathroom, including vanities and new mirrors, updated lighting in the kitchen and master bedroom. There is also a new retaining wall edging around the front flowerbeds. The home backs up to a wooded area adding a very private feel. Come see it before it is gone!
Location
State NC
County Mecklenburg
Interior
Interior Features Attic Stairs Pulldown, Cable Available, Garden Tub, Open Floorplan, Pantry
Heating Central, Forced Air
Flooring Carpet, Cork, Vinyl, Wood
Fireplaces Type Gas Log, Vented, Living Room
Fireplace true
Appliance Cable Prewire, Ceiling Fan(s), CO Detector, Dishwasher, Disposal, Electric Dryer Hookup, Electric Oven, Electric Range, Exhaust Fan, Plumbed For Ice Maker, Microwave
Exterior
Exterior Feature Fence, Storage
Community Features Clubhouse, Outdoor Pool, Playground, Sidewalks, Street Lights, Walking Trails
Roof Type Composition
Building
Lot Description Level
Building Description Aluminum Siding,Fiber Cement, 2 Story
Foundation Slab
Builder Name Saussy Burbank
Sewer Public Sewer
Water Public
Architectural Style Charleston
Structure Type Aluminum Siding,Fiber Cement
New Construction false
Schools
Elementary Schools Barnette
Middle Schools Bradley
High Schools Hopewell
Others
HOA Name Cedar management
Acceptable Financing Cash, Conventional, FHA, VA Loan
Listing Terms Cash, Conventional, FHA, VA Loan
Special Listing Condition None
Read Less Info
Want to know what your home might be worth? Contact us for a FREE valuation!

Our team is ready to help you sell your home for the highest possible price ASAP
© 2024 Listings courtesy of Canopy MLS as distributed by MLS GRID. All Rights Reserved.
Bought with Steve Casselman • Austin Banks Real Estate Company LLC

"My job is to find and attract mastery-based agents to the office, protect the culture, and make sure everyone is happy! "
1876 Shady Ln, Newton, Carolina, 28658, United States







