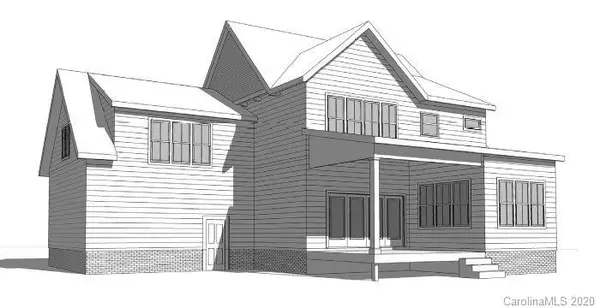$873,500
$870,000
0.4%For more information regarding the value of a property, please contact us for a free consultation.
5 Beds
3 Baths
3,158 SqFt
SOLD DATE : 03/18/2021
Key Details
Sold Price $873,500
Property Type Single Family Home
Sub Type Single Family Residence
Listing Status Sold
Purchase Type For Sale
Square Footage 3,158 sqft
Price per Sqft $276
Subdivision Villa Heights
MLS Listing ID 3682822
Sold Date 03/18/21
Bedrooms 5
Full Baths 3
Year Built 2021
Lot Size 8,712 Sqft
Acres 0.2
Lot Dimensions 65x138x65x138
Property Description
Beautiful new construction home by THR Design Build in hot Villa Heights! Thoughtful design and attention to detail throughout this open floor plan featuring a Kitchen with island, Working Pantry and Great Room all with custom cabinetry and built-ins throughout. Chill by the fireplace in the Great Room or open the sliders and enjoy the back porch. One bedroom downstairs that is perfect for guests. Head upstairs to your Master Suite with vaulted ceiling, large master bath, and closet with custom shelving. 3 additional bedrooms (one could be bonus) upstairs. Nestled in between Midwood, Belmont, and NODA, you can easily walk to Rhino Market, The Hobbyist, Free Range Brewing, Amelie's, Cordelia Park, and so much more.
Location
State NC
County Mecklenburg
Interior
Interior Features Built Ins, Kitchen Island, Open Floorplan, Pantry, Vaulted Ceiling, Walk-In Closet(s), Walk-In Pantry
Heating Central, Heat Pump, Heat Pump
Flooring Carpet, Tile, Wood
Fireplaces Type Ventless, Great Room
Fireplace true
Appliance Cable Prewire, Ceiling Fan(s), Dishwasher, Disposal, Electric Oven, Exhaust Hood, Gas Range, Microwave, Refrigerator, Wine Refrigerator
Exterior
Exterior Feature Fence
Roof Type Shingle
Building
Lot Description Wooded
Building Description Brick Partial,Fiber Cement, 2 Story
Foundation Brick/Mortar, Crawl Space, Crawl Space
Builder Name THR Design Build
Sewer Public Sewer
Water Public
Structure Type Brick Partial,Fiber Cement
New Construction true
Schools
Elementary Schools Villa Heights
Middle Schools Eastway
High Schools Garinger
Others
Acceptable Financing Cash, Conventional
Listing Terms Cash, Conventional
Special Listing Condition None
Read Less Info
Want to know what your home might be worth? Contact us for a FREE valuation!

Our team is ready to help you sell your home for the highest possible price ASAP
© 2025 Listings courtesy of Canopy MLS as distributed by MLS GRID. All Rights Reserved.
Bought with Anne Stuart Mitchener • Dickens Mitchener & Associates Inc
"My job is to find and attract mastery-based agents to the office, protect the culture, and make sure everyone is happy! "
1876 Shady Ln, Newton, Carolina, 28658, United States





