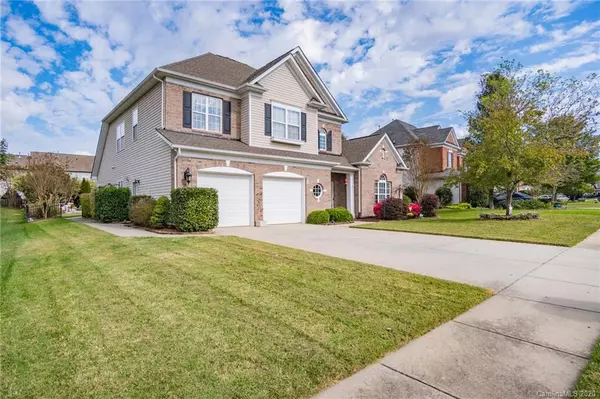$394,000
$379,000
4.0%For more information regarding the value of a property, please contact us for a free consultation.
4 Beds
3 Baths
2,755 SqFt
SOLD DATE : 12/18/2020
Key Details
Sold Price $394,000
Property Type Single Family Home
Sub Type Single Family Residence
Listing Status Sold
Purchase Type For Sale
Square Footage 2,755 sqft
Price per Sqft $143
Subdivision Brandon Oaks
MLS Listing ID 3676586
Sold Date 12/18/20
Style Traditional
Bedrooms 4
Full Baths 2
Half Baths 1
Year Built 2004
Lot Size 0.282 Acres
Acres 0.282
Lot Dimensions 75x153x86x150
Property Description
Welcome to your stay-cation home nestled on a quiet cul de sac street, featuring beautiful open floor plan & incredible backyard oasis! From the welcoming covered porch to the rich hardwood floor, from the elegant 2-story entry & family room to the cozy fireplace flanked by built-ins, this charming home has so much to offer! Master on main offers trey ceiling, dual vanities, garden tub, separate shower & a walk-in closet. Kitchen boasts 42” cabinets, new SS appliances, marble tiles, granite counters, large island, gas stove hookup & frosted glass pantry door. Step out into the screened porch to enjoy the breeze while overlooking the lush, fenced backyard w/ a gorgeous salt water pool(heated) & a spa! Upstairs you will find three bedrooms w/ one can function as a bonus rm and a full bath. Popular Brandon Oaks has tennis & basketball courts, pools, fishing pond, parks, etc., all within walking distance! Irrigation system! Low county taxes &convenient to both Monroe & Charlotte amenities.
Location
State NC
County Union
Interior
Interior Features Attic Stairs Pulldown, Garden Tub, Kitchen Island, Pantry, Tray Ceiling
Heating Gas Hot Air Furnace, Multizone A/C, Zoned
Flooring Carpet, Wood
Fireplaces Type Great Room
Fireplace true
Appliance Cable Prewire, Ceiling Fan(s), Dishwasher, Disposal, Dryer, Microwave, Network Ready, Refrigerator, Washer
Exterior
Exterior Feature Fence, In-Ground Irrigation, In Ground Pool
Community Features Clubhouse, Fitness Center, Hot Tub, Outdoor Pool, Playground, Recreation Area, Sidewalks, Tennis Court(s), Walking Trails
Roof Type Shingle
Building
Lot Description Green Area, Open Lot
Building Description Brick Partial,Vinyl Siding, 2 Story
Foundation Slab
Sewer Public Sewer
Water Public
Architectural Style Traditional
Structure Type Brick Partial,Vinyl Siding
New Construction false
Schools
Elementary Schools Sun Valley
Middle Schools Sun Valley
High Schools Sun Valley
Others
HOA Name Cusick
Acceptable Financing Cash, Conventional, FHA, VA Loan
Listing Terms Cash, Conventional, FHA, VA Loan
Special Listing Condition None
Read Less Info
Want to know what your home might be worth? Contact us for a FREE valuation!

Our team is ready to help you sell your home for the highest possible price ASAP
© 2025 Listings courtesy of Canopy MLS as distributed by MLS GRID. All Rights Reserved.
Bought with Victoria Kioroglo • Carolinas International Realty
"My job is to find and attract mastery-based agents to the office, protect the culture, and make sure everyone is happy! "
1876 Shady Ln, Newton, Carolina, 28658, United States







