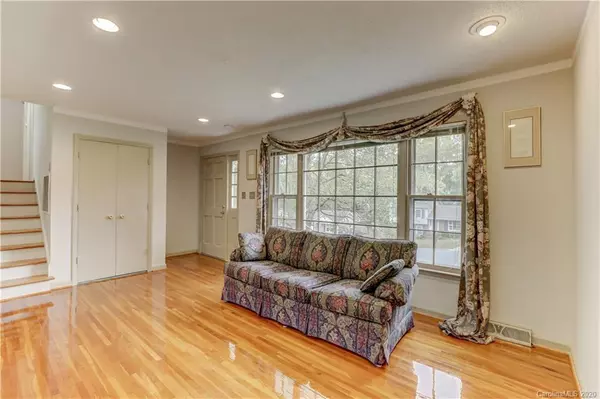$265,000
$280,000
5.4%For more information regarding the value of a property, please contact us for a free consultation.
4 Beds
2 Baths
1,526 SqFt
SOLD DATE : 01/28/2021
Key Details
Sold Price $265,000
Property Type Single Family Home
Sub Type Single Family Residence
Listing Status Sold
Purchase Type For Sale
Square Footage 1,526 sqft
Price per Sqft $173
Subdivision Pine Forest
MLS Listing ID 3677126
Sold Date 01/28/21
Bedrooms 4
Full Baths 2
Year Built 1973
Lot Size 0.280 Acres
Acres 0.28
Property Description
Welcome home!! Beautiful home located in Pine forest subdivision just minutes from downtown Matthews. This charming split level home features 4 bedrooms and 2 full bathrooms. NO HOA!! Beautiful kitchen features Italian tile and granite countertops. Upstairs bathroom is a must see with marble walls and stainless steel sinks. Beautiful wood floors on main and upper levels. Lower level has a wood burning fire place and leads out to an enclosed patio for privacy. Large, beautiful fenced backyard with award winning roses and fruit trees. Relax on the swing and take it all in. New roof in 2018! Don't forget to check out the walk-in crawl space. MUST SEE!! Amazing patio that leads to a workshop equipped with electric. Minutes from downtown Matthews with shops, restaurants and farmers market. Quick, easy access to I-485, Hwy 74 and Four Mile Creek Greenway for walking paths. Seller is unaware of any issues and will not make repairs. Measurements coming soon!
Location
State NC
County Mecklenburg
Interior
Interior Features Attic Fan, Attic Stairs Pulldown
Heating Central, Gas Hot Air Furnace
Flooring Carpet, Tile, Wood
Fireplaces Type Family Room, Wood Burning
Appliance Cable Prewire, Ceiling Fan(s), Electric Cooktop, Dishwasher, Disposal, Wine Refrigerator
Exterior
Exterior Feature Fence, Workshop
Building
Building Description Brick Partial,Hardboard Siding, Split Level
Foundation Crawl Space
Sewer Public Sewer
Water Public
Structure Type Brick Partial,Hardboard Siding
New Construction false
Schools
Elementary Schools Matthews
Middle Schools Crestdale
High Schools Butler
Others
Acceptable Financing Cash, Conventional
Listing Terms Cash, Conventional
Special Listing Condition None
Read Less Info
Want to know what your home might be worth? Contact us for a FREE valuation!

Our team is ready to help you sell your home for the highest possible price ASAP
© 2024 Listings courtesy of Canopy MLS as distributed by MLS GRID. All Rights Reserved.
Bought with Hannah Harshman • Keller Williams South Park

"My job is to find and attract mastery-based agents to the office, protect the culture, and make sure everyone is happy! "
1876 Shady Ln, Newton, Carolina, 28658, United States







