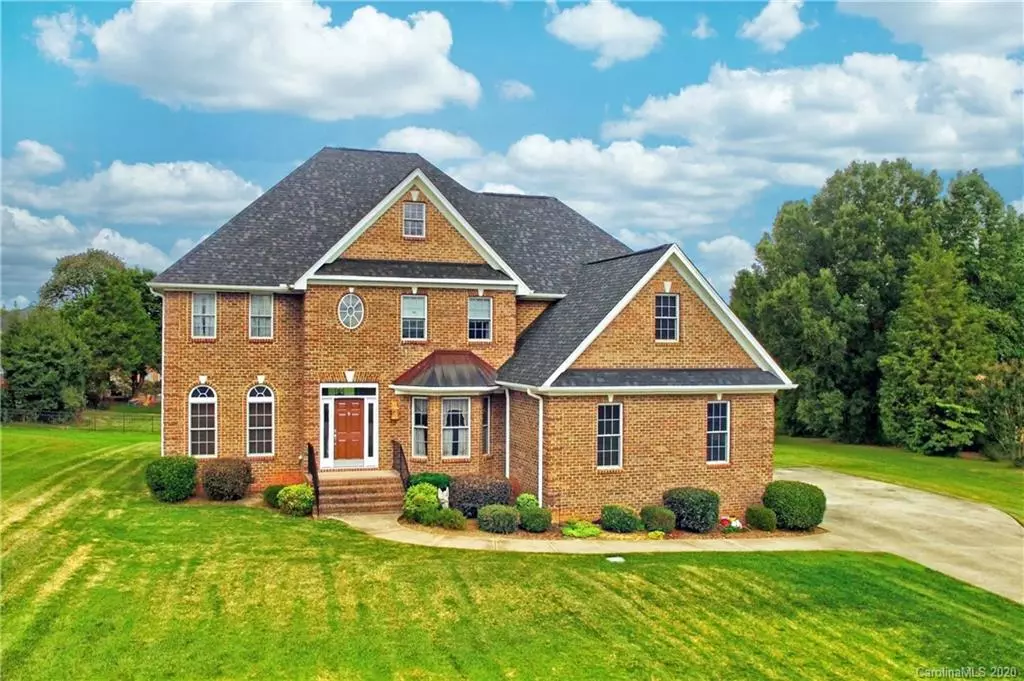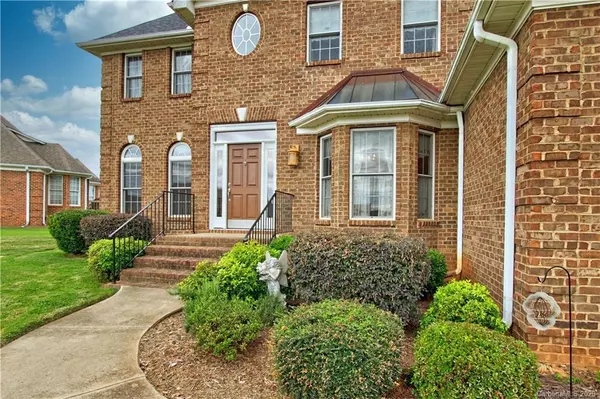$340,000
$350,000
2.9%For more information regarding the value of a property, please contact us for a free consultation.
5 Beds
4 Baths
3,784 SqFt
SOLD DATE : 12/07/2020
Key Details
Sold Price $340,000
Property Type Single Family Home
Sub Type Single Family Residence
Listing Status Sold
Purchase Type For Sale
Square Footage 3,784 sqft
Price per Sqft $89
Subdivision Larkin
MLS Listing ID 3663521
Sold Date 12/07/20
Style Traditional,Transitional
Bedrooms 5
Full Baths 3
Half Baths 1
HOA Fees $29/ann
HOA Y/N 1
Year Built 2003
Lot Size 0.520 Acres
Acres 0.52
Lot Dimensions 118x192
Property Description
OWNERS MUST RELOCATE! NEW PRICE!
Overlooking the 9th green and fairway on the Larkin Golf Course, the views from this all-brick one-owner home are magnificent! With 5 bedrooms and 3.5 baths, you'll have plenty of space to spread out. Enter into the grand foyer with the large dining room on one side and the office/study/living room on the other. Moving toward the back of the home you'll find the great room/family room and kitchen. The first floor bedroom and private bath are accessible; the ramp is at the rear of the home. The laundry room is off the rear hall, as are the powder room and room for shelves, cabinets, or even a locker area. Upstairs, the master bedroom boasts a huge bath with garden tub and dual vanities, dual closets, and a private flex space for exercise, study, sewing/crafts, or any other use you can imagine. There are three more bedrooms and another full bath. The parking area for the country club is behind a row of trees, adding privacy to this home.
Location
State NC
County Iredell
Interior
Interior Features Attic Stairs Pulldown, Breakfast Bar, Cable Available, Garden Tub, Open Floorplan, Pantry
Heating Central, Gas Hot Air Furnace, Gas Water Heater, Multizone A/C, Zoned, Natural Gas
Flooring Carpet, Vinyl, Wood
Fireplace false
Appliance Cable Prewire, Ceiling Fan(s), Dishwasher, Disposal, Electric Dryer Hookup, Electric Oven, Electric Range, Exhaust Hood, Plumbed For Ice Maker, Refrigerator
Exterior
Exterior Feature In-Ground Irrigation, Underground Power Lines
Community Features Clubhouse, Golf, Outdoor Pool, Tennis Court(s)
Roof Type Shingle
Building
Lot Description Near Golf Course, Hilly, On Golf Course, Views
Building Description Brick, 2 Story
Foundation Crawl Space
Sewer Public Sewer
Water Public
Architectural Style Traditional, Transitional
Structure Type Brick
New Construction false
Schools
Elementary Schools Troutman
Middle Schools Troutman
High Schools South Iredell
Others
HOA Name Hawthorne Mgt Co
Acceptable Financing Cash, Conventional
Listing Terms Cash, Conventional
Special Listing Condition None
Read Less Info
Want to know what your home might be worth? Contact us for a FREE valuation!

Our team is ready to help you sell your home for the highest possible price ASAP
© 2024 Listings courtesy of Canopy MLS as distributed by MLS GRID. All Rights Reserved.
Bought with Sara Jones • Best Choice, Realtors

"My job is to find and attract mastery-based agents to the office, protect the culture, and make sure everyone is happy! "
1876 Shady Ln, Newton, Carolina, 28658, United States







