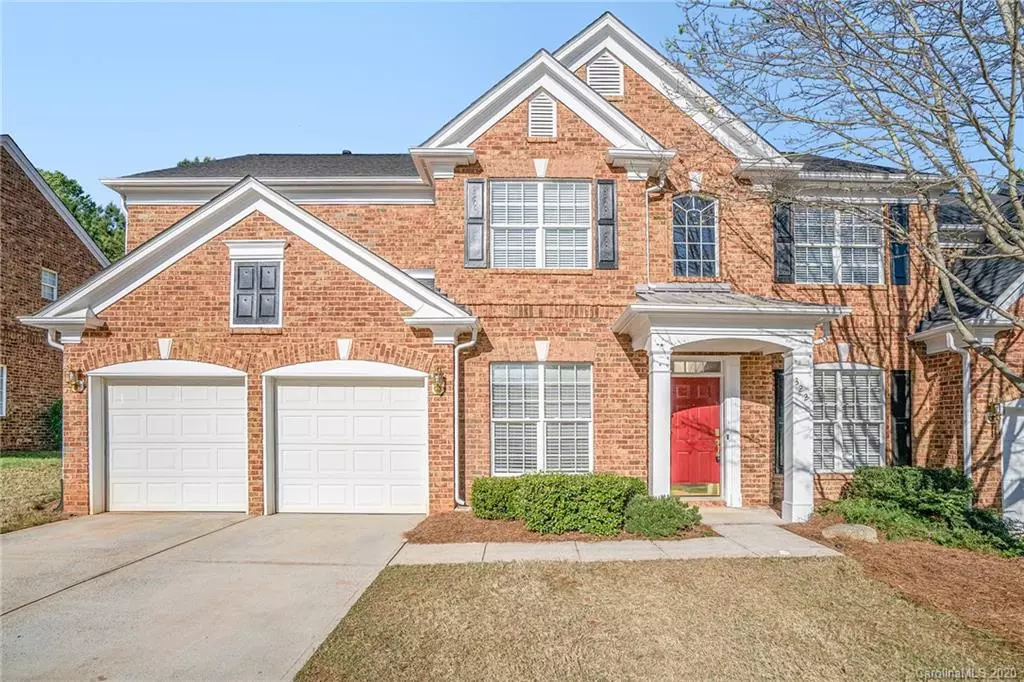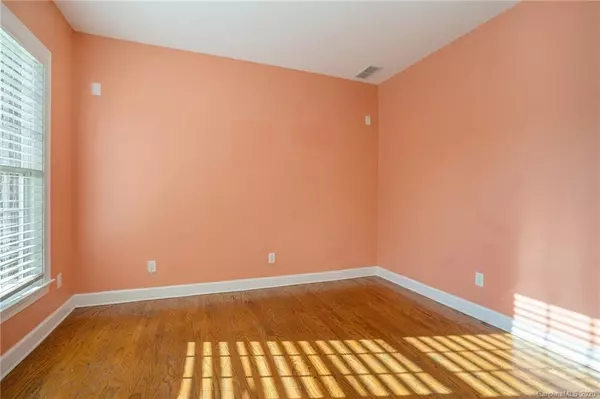$358,000
$360,900
0.8%For more information regarding the value of a property, please contact us for a free consultation.
3 Beds
3 Baths
2,800 SqFt
SOLD DATE : 05/28/2020
Key Details
Sold Price $358,000
Property Type Townhouse
Sub Type Townhouse
Listing Status Sold
Purchase Type For Sale
Square Footage 2,800 sqft
Price per Sqft $127
Subdivision Avington
MLS Listing ID 3608302
Sold Date 05/28/20
Bedrooms 3
Full Baths 2
Half Baths 1
HOA Fees $245/mo
HOA Y/N 1
Year Built 2000
Lot Size 5,837 Sqft
Acres 0.134
Property Description
This stunning 3 bedroom, 2.5 bath townhome in the Avington subdivision is the perfect oasis! From the amazing curbside appeal, pass through a spacious entry hall into an open layout on the main floor accentuated with gorgeous floors throughout. The kitchen is all the budding home chef needs as it is well-equipped with solid surface countertops, ample cabinet storage, and additional space in the pantry. Dine in the formal dining room with wainscotting throughout, then settle in for the evening in the family room near the fireplace. You will love the downstairs master en suite that offers tray ceilings, a large, walk-in closet, and a master bath with a double vanity, Whirlpool tub, and separate shower. Upstairs, find 2 large, additional bedrooms that share a full bath. The loft area is perfect for entertaining guests or host them all outdoors on the lovely, enclosed patio space during sunny days. This townhome offers so much. Schedule a private tour today!
Location
State NC
County Mecklenburg
Building/Complex Name Avington
Interior
Interior Features Attic Stairs Pulldown, Whirlpool
Heating Central
Fireplace true
Appliance Cable Prewire, Ceiling Fan(s), Dishwasher, Disposal, Double Oven
Exterior
Exterior Feature Fence
Building
Lot Description End Unit
Building Description Brick, 2 Story
Foundation Slab
Sewer Public Sewer
Water Public
Structure Type Brick
New Construction false
Schools
Elementary Schools Matthews
Middle Schools Crestdale
High Schools Butler
Others
HOA Name Cedar Management Group
Acceptable Financing Cash, Conventional
Listing Terms Cash, Conventional
Special Listing Condition None
Read Less Info
Want to know what your home might be worth? Contact us for a FREE valuation!

Our team is ready to help you sell your home for the highest possible price ASAP
© 2024 Listings courtesy of Canopy MLS as distributed by MLS GRID. All Rights Reserved.
Bought with Cynthia Barnes • Allen Tate SouthPark

"My job is to find and attract mastery-based agents to the office, protect the culture, and make sure everyone is happy! "
1876 Shady Ln, Newton, Carolina, 28658, United States







