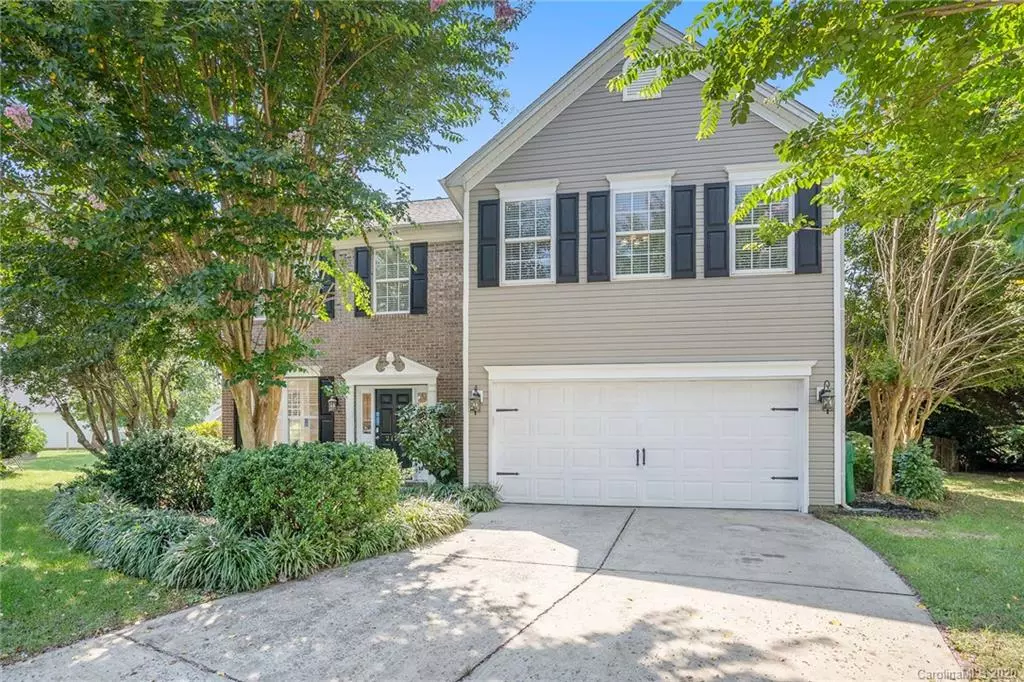$317,500
$309,900
2.5%For more information regarding the value of a property, please contact us for a free consultation.
3 Beds
3 Baths
2,427 SqFt
SOLD DATE : 10/15/2020
Key Details
Sold Price $317,500
Property Type Single Family Home
Sub Type Single Family Residence
Listing Status Sold
Purchase Type For Sale
Square Footage 2,427 sqft
Price per Sqft $130
Subdivision Weddington Ridge
MLS Listing ID 3656083
Sold Date 10/15/20
Bedrooms 3
Full Baths 2
Half Baths 1
HOA Fees $51/qua
HOA Y/N 1
Year Built 2000
Lot Size 0.304 Acres
Acres 0.304
Property Description
This fabulous 3 bedroom, 2.5 baths, 2 story home is move-in ready! Imagine living in a house with gorgeous floors, elegant walls, fantastic ceilings, and great lighting. Accentuated with a cozy fireplace, large windows, and excellent natural alighting set-up, the home's spacious family, living, and dining area will give your friends and relatives envy every time they visit. The kitchen was designed intricately to have a warm setting, beautiful countertops, kitchen island, modern appliances, and excellent storage cabinetry. A few steps away from the dining area are a great sunroom and a patio, highlighting our main floor. Fall in love with the lavish prime suite upstairs that features a spacious full bath and closets. An additional 2 bedrooms with a full shared bath, laundry room, and bonus space area was incorporated for hostings guests during overnights or gatherings. To see is to believe! Schedule your tour now!
Location
State NC
County Mecklenburg
Interior
Interior Features Pantry
Heating Central
Flooring See Remarks
Fireplaces Type Family Room
Fireplace true
Appliance Cable Prewire, Ceiling Fan(s), Dishwasher, Disposal, Electric Range, Microwave
Exterior
Roof Type See Remarks
Building
Building Description Other, 2 Story
Foundation Slab
Sewer Public Sewer
Water Public
Structure Type Other
New Construction false
Schools
Elementary Schools Matthews
Middle Schools Crestdale
High Schools Butler
Others
HOA Name Cedar Management Group
Acceptable Financing Cash, Conventional
Listing Terms Cash, Conventional
Special Listing Condition None
Read Less Info
Want to know what your home might be worth? Contact us for a FREE valuation!

Our team is ready to help you sell your home for the highest possible price ASAP
© 2024 Listings courtesy of Canopy MLS as distributed by MLS GRID. All Rights Reserved.
Bought with Deborah Calderon • Keller Williams University City

"My job is to find and attract mastery-based agents to the office, protect the culture, and make sure everyone is happy! "
1876 Shady Ln, Newton, Carolina, 28658, United States







