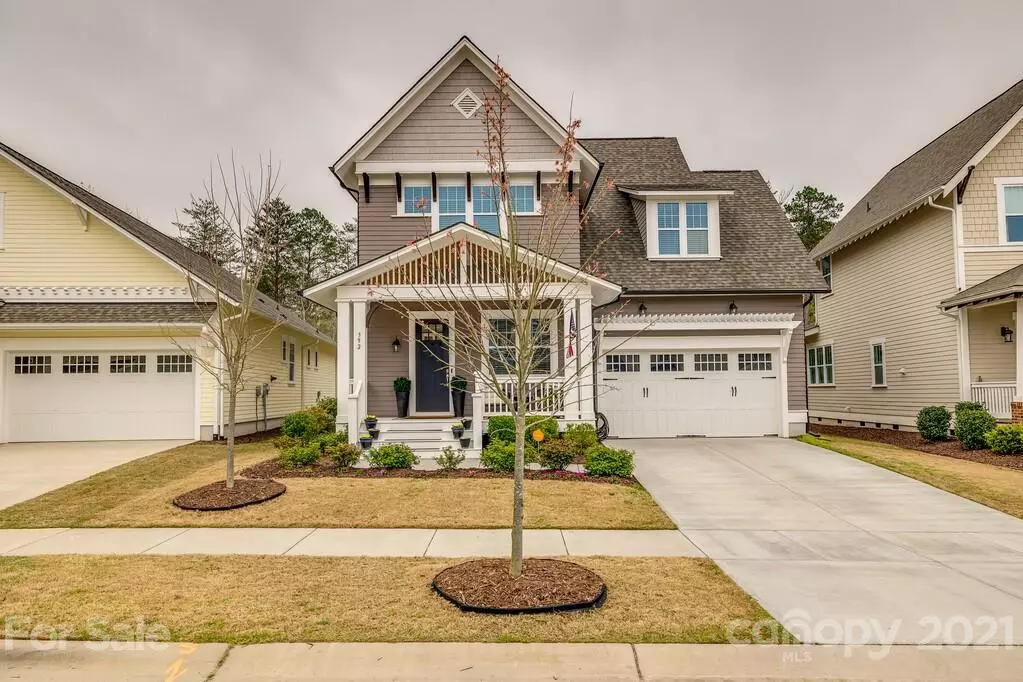$640,000
$609,000
5.1%For more information regarding the value of a property, please contact us for a free consultation.
5 Beds
4 Baths
3,144 SqFt
SOLD DATE : 05/03/2021
Key Details
Sold Price $640,000
Property Type Single Family Home
Sub Type Single Family Residence
Listing Status Sold
Purchase Type For Sale
Square Footage 3,144 sqft
Price per Sqft $203
Subdivision Masons Bend
MLS Listing ID 3723686
Sold Date 05/03/21
Style Cottage
Bedrooms 5
Full Baths 3
Half Baths 1
HOA Fees $110/qua
HOA Y/N 1
Year Built 2017
Lot Size 7,840 Sqft
Acres 0.18
Property Description
GORGEOUS Saussy Burbank – desirable, flexible WARREN floor plan with loads of high-end, custom UPGRADES and details and outstanding curb appeal! Welcoming front porch opens to gracious entry and private study. Spacious living room with gas fireplace, gleaming wood floors and lovely paneled focal wall opens to stunning, expansive kitchen with lots of storage including two pantries, yards of quartz counters, stainless steel appliances including double ovens and professional gas range, center island with bar seating, walk-in pantry and impressive dining area. Large guest bedroom down with en suite bath. Owner’s suite up with gorgeous bath featuring oversized slipper tub, large shower and split vanities, plus awesome closet with built-ins! Auxiliary bedrooms with pullman bath and BONUS ROOM up. Neutral on-trend colors, designer fixtures and finishes, and fantastic natural light throughout! Covered back patio looks to wooded greenbelt – perfect for entertaining or enjoying morning coffee!
Location
State SC
County York
Interior
Interior Features Attic Stairs Pulldown, Built Ins, Drop Zone, Kitchen Island, Open Floorplan, Pantry, Walk-In Closet(s)
Heating Central, Gas Hot Air Furnace, Gas Water Heater, See Remarks
Flooring Carpet, Tile, Wood
Fireplaces Type Family Room, Gas Log
Fireplace true
Appliance Bar Fridge, Cable Prewire, Ceiling Fan(s), CO Detector, Dishwasher, Disposal, Double Oven, Gas Range, Plumbed For Ice Maker, Microwave
Exterior
Community Features Clubhouse, Outdoor Pool, Playground, Recreation Area, Sidewalks, Street Lights, Walking Trails
Waterfront Description Paddlesport Launch Site - Community
Roof Type Shingle
Building
Lot Description Wooded
Building Description Hardboard Siding,Stone, 2 Story
Foundation Crawl Space
Sewer Public Sewer
Water County Water
Architectural Style Cottage
Structure Type Hardboard Siding,Stone
New Construction false
Schools
Elementary Schools Kings Town
Middle Schools Catawba
High Schools Unspecified
Others
HOA Name CAMS
Acceptable Financing Cash, Conventional, VA Loan
Listing Terms Cash, Conventional, VA Loan
Special Listing Condition None
Read Less Info
Want to know what your home might be worth? Contact us for a FREE valuation!

Our team is ready to help you sell your home for the highest possible price ASAP
© 2024 Listings courtesy of Canopy MLS as distributed by MLS GRID. All Rights Reserved.
Bought with Deborah Hooker • Allen Tate Providence @485

"My job is to find and attract mastery-based agents to the office, protect the culture, and make sure everyone is happy! "
1876 Shady Ln, Newton, Carolina, 28658, United States







