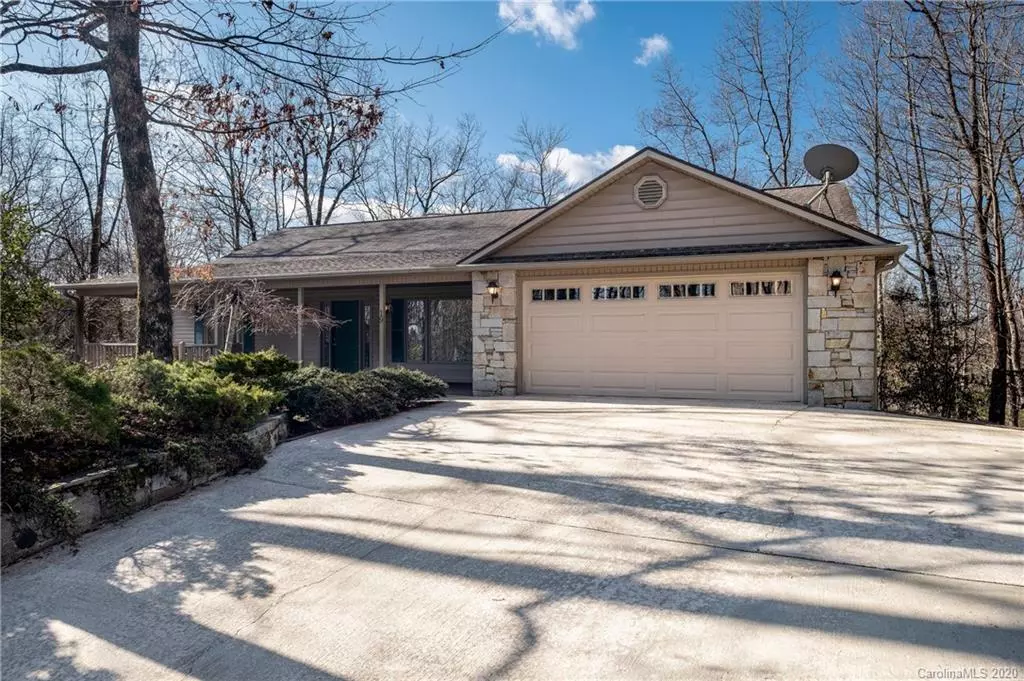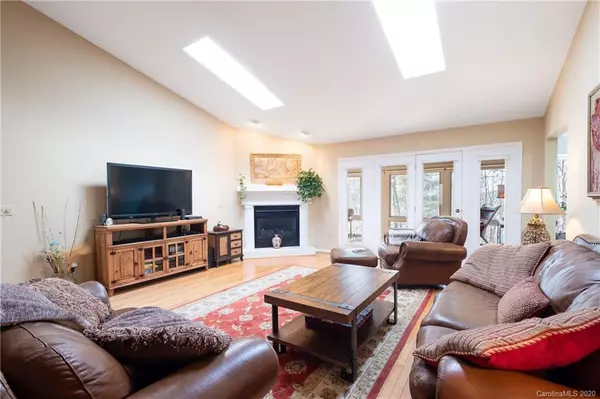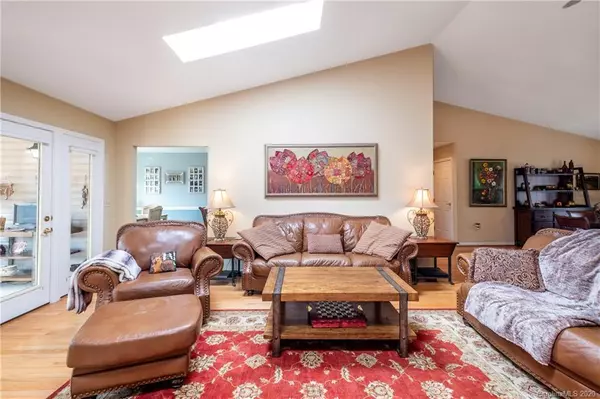$368,691
$379,000
2.7%For more information regarding the value of a property, please contact us for a free consultation.
3 Beds
2 Baths
2,583 SqFt
SOLD DATE : 08/26/2020
Key Details
Sold Price $368,691
Property Type Single Family Home
Sub Type Single Family Residence
Listing Status Sold
Purchase Type For Sale
Square Footage 2,583 sqft
Price per Sqft $142
Subdivision Connestee Falls
MLS Listing ID 3601753
Sold Date 08/26/20
Style Ranch
Bedrooms 3
Full Baths 2
HOA Fees $280/ann
HOA Y/N 1
Year Built 1998
Lot Size 0.810 Acres
Acres 0.81
Property Description
This home has it all. This floor plan features an open living and dining room with vaulted ceilings and large skylights creating a warm and inviting space that flows into the kitchen and breakfast room. With 3 beds, 2 baths and laundry all on one floor you have everything you need, but the finished basement could be great as a bonus room, family room or an exercise area. Relax on the expansive front porch in the morning and enjoy your coffee or maybe grill out with friends on the back porch overlooking the large double lot that provides extra privacy. This home is less than half a mile from lake Tiroga and Lake Ticoa both of which are great for canoeing fishing and swimming. It is also less than half a mile from the great food and entertainment at the Connestee Clubhouse, the golf course, pickleball and tennis courts as well as the pool. Buyer pays $8000 amenity fee at closing. SEE LISTING VIDEO TOUR.
Location
State NC
County Transylvania
Interior
Interior Features Breakfast Bar, Pantry, Skylight(s), Vaulted Ceiling, Walk-In Closet(s)
Heating Heat Pump, Heat Pump
Flooring Carpet, Tile, Wood
Fireplaces Type Ventless, Living Room
Fireplace true
Appliance Dryer, Electric Range, Exhaust Fan, Plumbed For Ice Maker, Microwave, Refrigerator, Washer, Propane Cooktop, Electric Oven
Exterior
Exterior Feature Fence
Community Features Clubhouse, Dog Park, Fitness Center, Gated, Golf, Lake, Outdoor Pool, Picnic Area, Playground, Security, Tennis Court(s), Walking Trails
Waterfront Description Boat Ramp – Community,Boat Slip – Community,Paddlesport Launch Site - Community
Roof Type Shingle
Building
Lot Description Sloped, Wooded
Building Description Stone,Vinyl Siding, 1 Story Basement
Foundation Basement Partially Finished
Sewer Community Sewer
Water Community Well
Architectural Style Ranch
Structure Type Stone,Vinyl Siding
New Construction false
Schools
Elementary Schools Unspecified
Middle Schools Unspecified
High Schools Unspecified
Others
HOA Name Jim Whitmore
Acceptable Financing Cash, Conventional, FHA, VA Loan
Listing Terms Cash, Conventional, FHA, VA Loan
Special Listing Condition None
Read Less Info
Want to know what your home might be worth? Contact us for a FREE valuation!

Our team is ready to help you sell your home for the highest possible price ASAP
© 2024 Listings courtesy of Canopy MLS as distributed by MLS GRID. All Rights Reserved.
Bought with Jordan Clark • Looking Glass Realty LLC

"My job is to find and attract mastery-based agents to the office, protect the culture, and make sure everyone is happy! "
1876 Shady Ln, Newton, Carolina, 28658, United States







