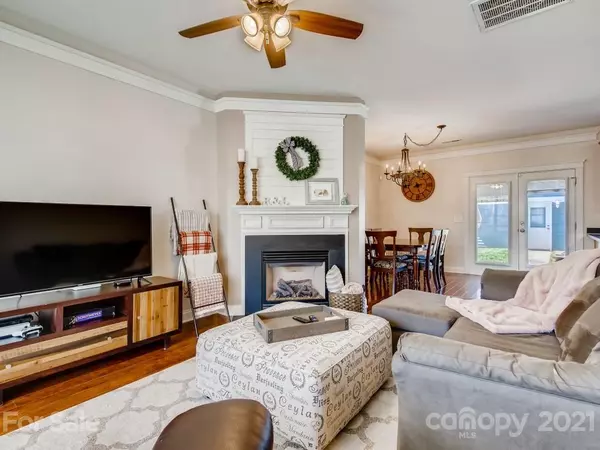$285,000
$270,000
5.6%For more information regarding the value of a property, please contact us for a free consultation.
3 Beds
3 Baths
1,372 SqFt
SOLD DATE : 04/30/2021
Key Details
Sold Price $285,000
Property Type Single Family Home
Sub Type Single Family Residence
Listing Status Sold
Purchase Type For Sale
Square Footage 1,372 sqft
Price per Sqft $207
Subdivision Gilead Village
MLS Listing ID 3723718
Sold Date 04/30/21
Bedrooms 3
Full Baths 2
Half Baths 1
HOA Fees $66/qua
HOA Y/N 1
Year Built 2005
Lot Size 6,098 Sqft
Acres 0.14
Property Description
Beautiful 2 Story Home on the Perfect Corner Lot. This home features all wood laminate floors downstairs, gorgeous light fixtures, and the cutest shiplapped wall above the gas fireplace. Crown Molding Galore in this Home! New Exterior and Interior Paint! The Spacious Kitchen offers Plenty of Cabinets and Counter Space. Gas Stove! Upstairs you'll find the Master Bedroom with Dual Closet Organizers. Ceiling fans in all bedrooms! Smart Thermostats, Ring Doorbell and Fiber. The 2 Car Garage offers secondary attic space. The Private Backyard is Perfect for Relaxing, Grilling, Growing Vegetables and there's Plenty of Room for Playing. Don't be surprised if you see deer running through the empty land across the street. Sellers need to close with a lease back until June 29. MULTIPLE OFFERS-HIGHEST AND BEST DUE BY 1 PM ON APRIL 3.
Location
State NC
County Mecklenburg
Interior
Interior Features Attic Stairs Pulldown, Breakfast Bar, Open Floorplan
Heating Central, Heat Pump
Flooring Carpet, Laminate
Fireplaces Type Gas Log, Living Room
Fireplace true
Appliance Ceiling Fan(s), Gas Oven, Gas Range, Microwave, Natural Gas
Exterior
Exterior Feature Fence
Community Features Outdoor Pool, Playground
Waterfront Description None
Roof Type Shingle
Building
Lot Description Corner Lot, Level
Building Description Hardboard Siding, 2 Story
Foundation Slab
Sewer Public Sewer
Water Public
Structure Type Hardboard Siding
New Construction false
Schools
Elementary Schools Barnette
Middle Schools Francis Bradley
High Schools Hopewell
Others
HOA Name Cedar Management
Restrictions Architectural Review
Acceptable Financing Cash, Conventional
Listing Terms Cash, Conventional
Special Listing Condition None
Read Less Info
Want to know what your home might be worth? Contact us for a FREE valuation!

Our team is ready to help you sell your home for the highest possible price ASAP
© 2024 Listings courtesy of Canopy MLS as distributed by MLS GRID. All Rights Reserved.
Bought with Marzia Mazzotti • Premier Sothebys International Realty

"My job is to find and attract mastery-based agents to the office, protect the culture, and make sure everyone is happy! "
1876 Shady Ln, Newton, Carolina, 28658, United States







