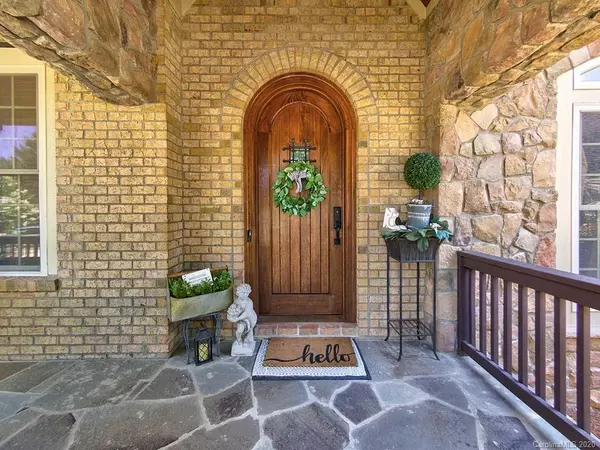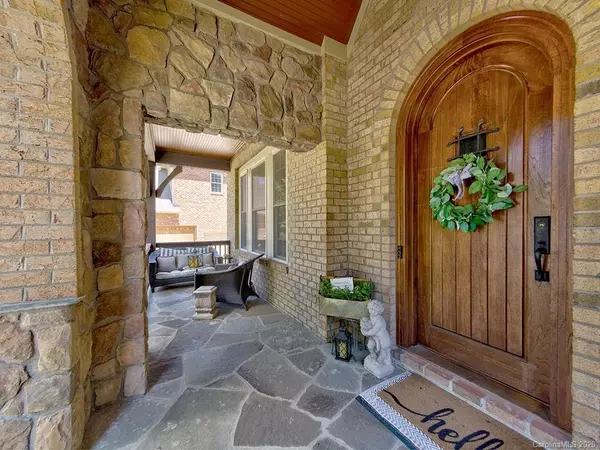$875,000
$909,000
3.7%For more information regarding the value of a property, please contact us for a free consultation.
6 Beds
5 Baths
6,912 SqFt
SOLD DATE : 09/30/2020
Key Details
Sold Price $875,000
Property Type Single Family Home
Sub Type Single Family Residence
Listing Status Sold
Purchase Type For Sale
Square Footage 6,912 sqft
Price per Sqft $126
Subdivision Christenbury Wood
MLS Listing ID 3646355
Sold Date 09/30/20
Style Traditional
Bedrooms 6
Full Baths 4
Half Baths 1
Year Built 2008
Lot Size 0.330 Acres
Acres 0.33
Property Description
PRICE REDUCED! You'll be speechless (other than 'Let's make an offer!') w/craftsmanship&detail you'd expect in homes 2X the cost, yet it's available now w/no need to wait on new construction! Instantly, the beautiful porch greets you w/a style all its own from the custom stonework to the arched door. Inside the att'n to detail is amazing...the foyer chandeliers raise&lower w/a 'chandelier winch' for cleaning&bulb changes! Love to cook&entertain? This home makes that a breeze w/a massive kitchen&dining room! There's also a 2 story custom fireplace in the great room, office/study, owners suite (which feels like a 5 star hotel) & a custom Archadeck built porch w/stone fireplace. Upstairs you'll love the kids retreat w loft&3 add'l BRs! 14 foot ceilings tell you this is no ordinary basement. Add'l office, 2BRs, upgraded bath&then there's the WINE CELLAR...you'll feel like you're in Tuscany in your own home. Wrap it up w/a covered patio&private, manicured yard. This home has it all!
Location
State NC
County Cabarrus
Interior
Interior Features Built Ins, Cathedral Ceiling(s), Kitchen Island, Open Floorplan, Pantry, Split Bedroom, Tray Ceiling, Walk-In Closet(s), Window Treatments
Heating ENERGY STAR Qualified Equipment
Flooring Carpet, Tile, Wood
Fireplaces Type Great Room
Fireplace true
Appliance Ceiling Fan(s), Gas Cooktop, Dishwasher, Disposal, Wall Oven
Exterior
Exterior Feature In-Ground Irrigation, Outdoor Fireplace
Community Features Clubhouse, Fitness Center, Outdoor Pool, Picnic Area, Playground, Recreation Area, Sidewalks, Street Lights, Tennis Court(s), Walking Trails
Roof Type Shingle
Building
Lot Description Private, Sloped, Wooded
Building Description Brick, 2 Story/Basement
Foundation Basement, Basement Outside Entrance, Slab
Builder Name David Weekley
Sewer Public Sewer
Water Public
Architectural Style Traditional
Structure Type Brick
New Construction false
Schools
Elementary Schools Cox Mill
Middle Schools Harrisrd
High Schools Cox Mill
Others
HOA Name Hawthorne Management
Special Listing Condition None
Read Less Info
Want to know what your home might be worth? Contact us for a FREE valuation!

Our team is ready to help you sell your home for the highest possible price ASAP
© 2024 Listings courtesy of Canopy MLS as distributed by MLS GRID. All Rights Reserved.
Bought with Vishnu Veera • Bipin Parekh Realty, LLC

"My job is to find and attract mastery-based agents to the office, protect the culture, and make sure everyone is happy! "
1876 Shady Ln, Newton, Carolina, 28658, United States







