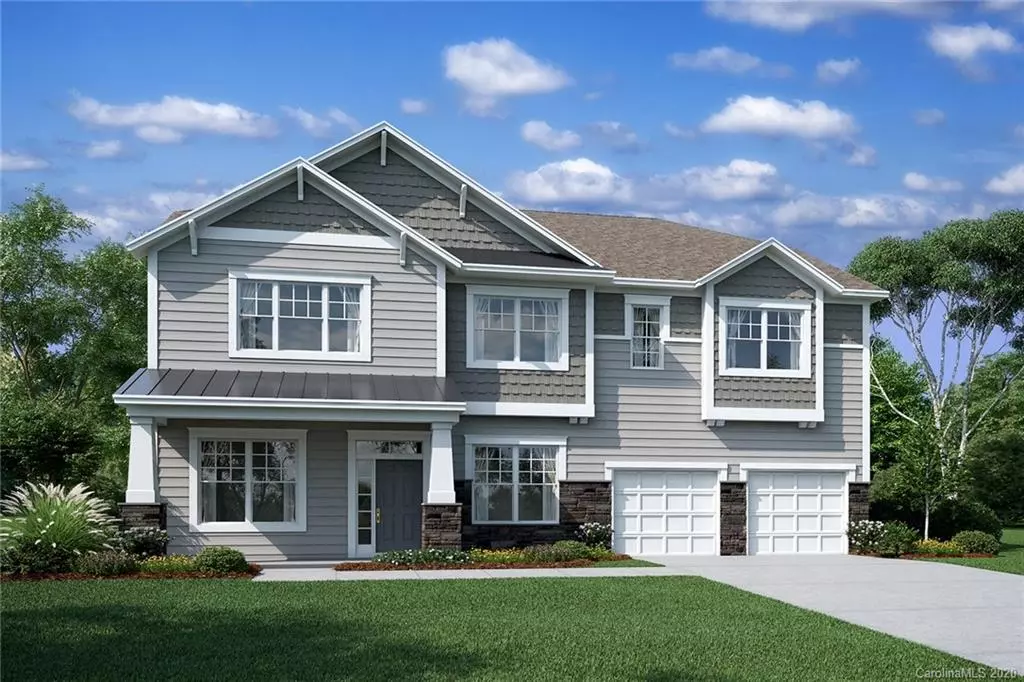$577,105
$607,345
5.0%For more information regarding the value of a property, please contact us for a free consultation.
5 Beds
5 Baths
3,986 SqFt
SOLD DATE : 11/20/2020
Key Details
Sold Price $577,105
Property Type Single Family Home
Sub Type Single Family Residence
Listing Status Sold
Purchase Type For Sale
Square Footage 3,986 sqft
Price per Sqft $144
Subdivision Edenton At Cox Mill
MLS Listing ID 3630436
Sold Date 11/20/20
Style Traditional
Bedrooms 5
Full Baths 4
Half Baths 1
HOA Fees $72/ann
HOA Y/N 1
Year Built 2020
Lot Size 9,408 Sqft
Acres 0.216
Property Description
Homesite 43 – This beautiful Brooksby plan features 5 bedrooms and 4.5 bathrooms including an expansive basement for all your storage and entertainment needs. The first floor includes a guest suite with full bathroom, study, powder room and separate dining room for family visits and entertaining. Discover your modern kitchen with an oversized kitchen island with granite countertops, stainless gourmet gas cooktop, and stainless steel microwave and dishwasher. Your spacious family room features a gas fireplace perfect for those cozy movie nights with family and friends. Upstairs, the luxurious owner's bedroom has an ensuite bathroom with a garden tub, separate tile shower, double vanity sinks and 2 large walk-in closets. You also have a monster loft, laundry room, and 3 bedrooms. Also don’t forget you have a front load 2-car garage with front covered porch and rear deck! You will just fall in love with this open concept floor plan with plenty of closets throughout the entire home!
Location
State NC
County Cabarrus
Interior
Interior Features Attic Stairs Pulldown, Garden Tub, Kitchen Island, Open Floorplan, Pantry, Tray Ceiling, Walk-In Closet(s)
Heating Central, Gas Hot Air Furnace, Multizone A/C, Zoned
Flooring Carpet, Hardwood, Tile
Fireplaces Type Family Room, Gas Log, Vented
Fireplace true
Appliance Cable Prewire, CO Detector, Convection Oven, Gas Cooktop, Dishwasher, Disposal, Double Oven, Electric Dryer Hookup, Exhaust Fan, Plumbed For Ice Maker, Microwave, Natural Gas, Network Ready, Security System, Wall Oven
Exterior
Roof Type Shingle
Building
Building Description Brick Partial,Fiber Cement,Stone Veneer,Vinyl Siding, 2 Story
Foundation Basement
Builder Name M/I Homes
Sewer Public Sewer
Water Public
Architectural Style Traditional
Structure Type Brick Partial,Fiber Cement,Stone Veneer,Vinyl Siding
New Construction true
Schools
Elementary Schools Cox Mill
Middle Schools Harris
High Schools Cox Mill
Others
HOA Name Kuester
Acceptable Financing Cash, Conventional, FHA, VA Loan
Listing Terms Cash, Conventional, FHA, VA Loan
Special Listing Condition None
Read Less Info
Want to know what your home might be worth? Contact us for a FREE valuation!

Our team is ready to help you sell your home for the highest possible price ASAP
© 2024 Listings courtesy of Canopy MLS as distributed by MLS GRID. All Rights Reserved.
Bought with Benoy Peters • Carolinas Realty

"My job is to find and attract mastery-based agents to the office, protect the culture, and make sure everyone is happy! "
1876 Shady Ln, Newton, Carolina, 28658, United States


