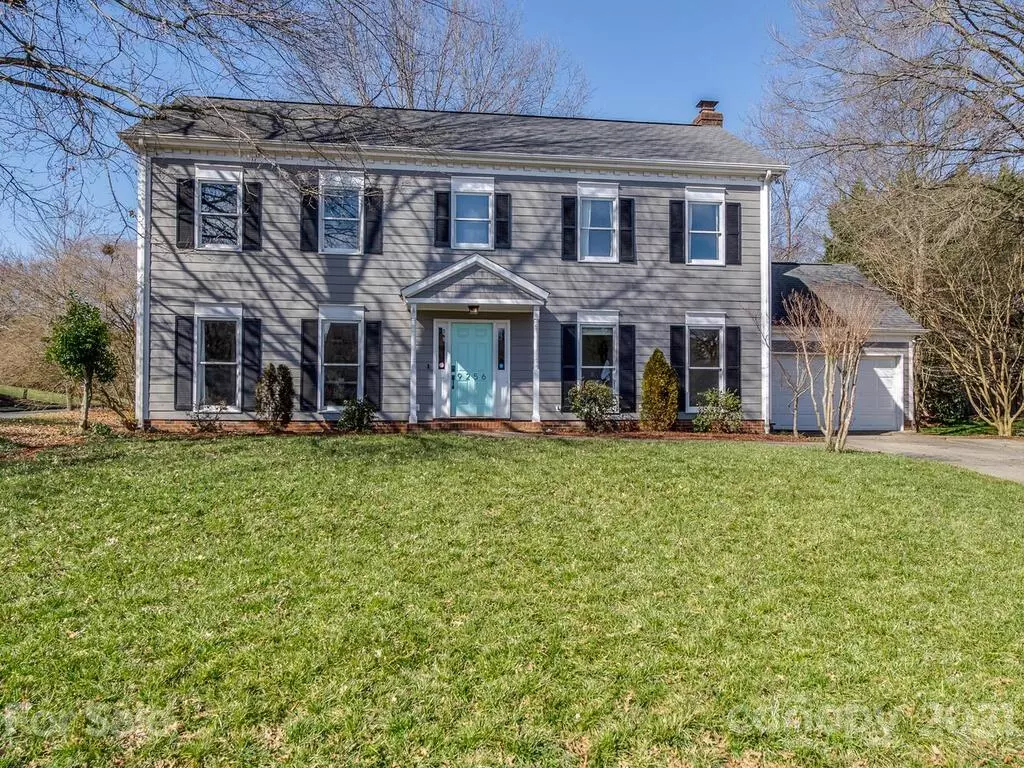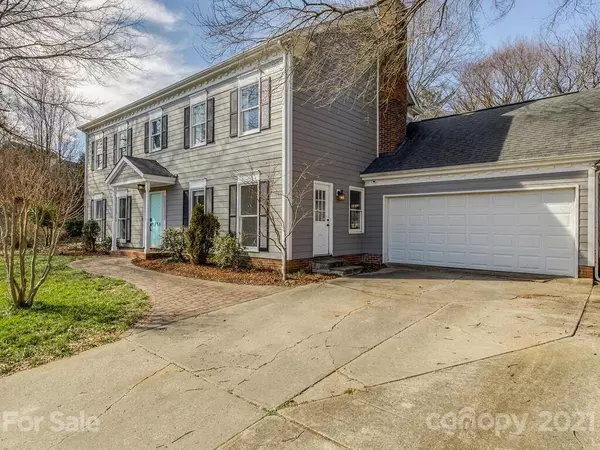$453,000
$443,500
2.1%For more information regarding the value of a property, please contact us for a free consultation.
4 Beds
3 Baths
2,262 SqFt
SOLD DATE : 03/17/2021
Key Details
Sold Price $453,000
Property Type Single Family Home
Sub Type Single Family Residence
Listing Status Sold
Purchase Type For Sale
Square Footage 2,262 sqft
Price per Sqft $200
Subdivision Cameron Wood
MLS Listing ID 3702249
Sold Date 03/17/21
Style Traditional
Bedrooms 4
Full Baths 2
Half Baths 1
HOA Fees $29/ann
HOA Y/N 1
Year Built 1988
Lot Size 0.260 Acres
Acres 0.26
Lot Dimensions 60x109
Property Description
Updated 4 BR, 2.5 BA home in desirable Cameron Wood subdivision. Conveniently situated between SP + Ballantyne, this home has all the features you are looking for! Tall windows, formal dining + living room, as well as open tiled foyer. Updated KIT opens to den w/ custom FP surround. Fresh interior paint, as well as updated lighting + bathrooms throughout. Prefinished bamboo floors in KIT, den + master BR. Stunning master w/ tall ceilings, updated bath w/ tiled shower, spa-like soaking tub + dual vanities. 2-car GAR w/ side entry serves as the perfect mudroom/drop zone. Private + fully fenced backyard with stone patio, pergola + fire pit. New exterior paint in 2019 + wood-burning FP inspected in 2019. Keyless front entry + Nest doorbell/security system. Easy access to Park Rd, SP as well as HWY 51 + 485. Close proximity to CCHS, as well as CCDS MS + HS. Walking distance to SMHS. Neighborhood has walking trails, pond, playground, disc golf + greenspace.
Location
State NC
County Mecklenburg
Interior
Interior Features Attic Stairs Pulldown, Garden Tub, Walk-In Closet(s)
Heating Central, Heat Pump
Flooring Carpet, Hardwood, Tile
Fireplaces Type Family Room
Fireplace true
Appliance Cable Prewire, Ceiling Fan(s), CO Detector, Dishwasher, Disposal, Electric Oven, Electric Dryer Hookup, Electric Range, Microwave
Exterior
Exterior Feature Fence, Fire Pit
Community Features Clubhouse, Outdoor Pool, Playground, Pond, Tennis Court(s), Walking Trails, Other
Roof Type Shingle
Building
Lot Description Corner Lot
Building Description Fiber Cement, 2 Story
Foundation Slab
Sewer Public Sewer
Water Public
Architectural Style Traditional
Structure Type Fiber Cement
New Construction false
Schools
Elementary Schools Smithfield
Middle Schools Quail Hollow
High Schools South Mecklenburg
Others
HOA Name CAMS
Acceptable Financing Cash, Conventional
Listing Terms Cash, Conventional
Special Listing Condition None
Read Less Info
Want to know what your home might be worth? Contact us for a FREE valuation!

Our team is ready to help you sell your home for the highest possible price ASAP
© 2025 Listings courtesy of Canopy MLS as distributed by MLS GRID. All Rights Reserved.
Bought with Chelsea Carpenter • Keller Williams Fort Mill
"My job is to find and attract mastery-based agents to the office, protect the culture, and make sure everyone is happy! "
1876 Shady Ln, Newton, Carolina, 28658, United States







