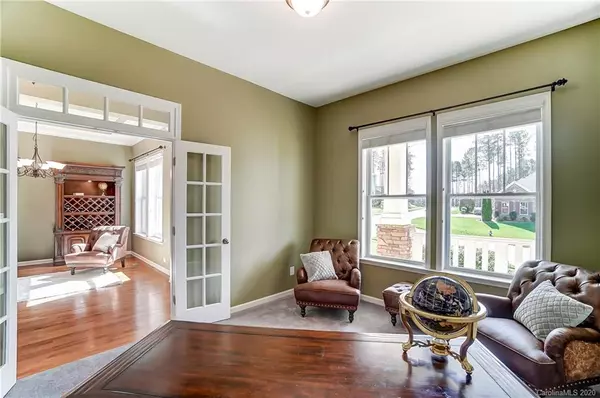$455,000
$469,000
3.0%For more information regarding the value of a property, please contact us for a free consultation.
3 Beds
4 Baths
3,183 SqFt
SOLD DATE : 05/01/2020
Key Details
Sold Price $455,000
Property Type Single Family Home
Sub Type Single Family Residence
Listing Status Sold
Purchase Type For Sale
Square Footage 3,183 sqft
Price per Sqft $142
Subdivision Stonewater
MLS Listing ID 3600432
Sold Date 05/01/20
Style Arts and Crafts
Bedrooms 3
Full Baths 3
Half Baths 1
HOA Fees $88/ann
HOA Y/N 1
Year Built 2012
Lot Size 0.360 Acres
Acres 0.36
Lot Dimensions 102x186
Property Description
This is what Dream Homes are made of! Inviting & Popular Craftsman Architecture has Character & Charm. A Large Front Porch greets you & is perfect for sipping sweet tea on. The gorgeous Hardwood Oak floors invite you in & continue throughout. The huge windows bring in warm & cozy light. David Weekley designed this home for entertaining & abundant Storage. Designated Formal dining and office. The large kitchen is the heart of the home with an extra-large island and space for 8+ person table ready to entertain. SS appliances & Gas Range. In the kitchen, you get beautiful views of the fantastic backyard & the open great room with a magnificent stone fireplace. The Exquisite master suite is a Getaway with a Spa Bath featuring a Walk-in 2 Person Shower! Beautiful landscaping with Irrigation. Enjoy your days or evenings on the screened porch just off the Kitchen and great room or sit on the custom patio complete with a fire pit! This incredible home is a must-see & won't last long!
Location
State NC
County Gaston
Body of Water Mountain Island Lake
Interior
Interior Features Attic Walk In, Breakfast Bar, Drop Zone, Kitchen Island, Open Floorplan, Pantry, Tray Ceiling, Walk-In Closet(s)
Heating Central, Gas Hot Air Furnace
Flooring Carpet, Tile, Wood
Fireplaces Type Gas Log, Vented, Great Room, Gas
Fireplace true
Appliance Cable Prewire, Ceiling Fan(s), Convection Oven, Gas Cooktop, Dishwasher, Disposal, Plumbed For Ice Maker, Microwave, Natural Gas, Refrigerator, Wall Oven
Exterior
Exterior Feature Fence, Fire Pit, In-Ground Irrigation
Community Features Clubhouse, Lake, Outdoor Pool, Picnic Area, Playground, Recreation Area, Sidewalks, Street Lights, Tennis Court(s), Walking Trails
Waterfront Description Boat Ramp – Community,Dock
Roof Type Shingle
Building
Lot Description Wooded
Building Description Fiber Cement,Stone, 1.5 Story
Foundation Crawl Space
Builder Name David Weekley
Sewer Public Sewer
Water Public
Architectural Style Arts and Crafts
Structure Type Fiber Cement,Stone
New Construction false
Schools
Elementary Schools Pinewood Gaston
Middle Schools Mount Holly
High Schools East Gaston
Others
HOA Name Cedar Mgmnt
Acceptable Financing Cash, Conventional
Listing Terms Cash, Conventional
Special Listing Condition None
Read Less Info
Want to know what your home might be worth? Contact us for a FREE valuation!

Our team is ready to help you sell your home for the highest possible price ASAP
© 2024 Listings courtesy of Canopy MLS as distributed by MLS GRID. All Rights Reserved.
Bought with Milas Dyer • RE/MAX Executive

"My job is to find and attract mastery-based agents to the office, protect the culture, and make sure everyone is happy! "
1876 Shady Ln, Newton, Carolina, 28658, United States







