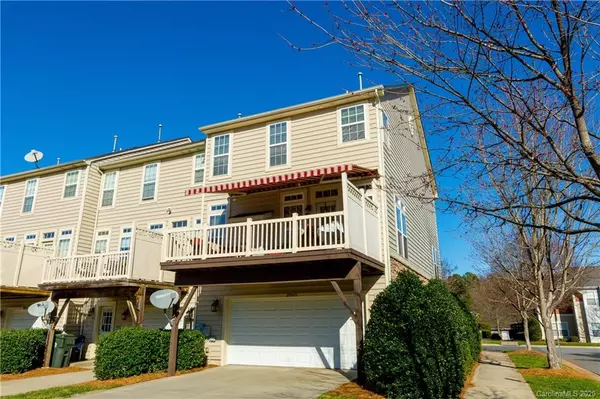$280,000
$289,000
3.1%For more information regarding the value of a property, please contact us for a free consultation.
3 Beds
4 Baths
2,352 SqFt
SOLD DATE : 04/14/2020
Key Details
Sold Price $280,000
Property Type Townhouse
Sub Type Townhouse
Listing Status Sold
Purchase Type For Sale
Square Footage 2,352 sqft
Price per Sqft $119
Subdivision Harborside
MLS Listing ID 3595460
Sold Date 04/14/20
Style Traditional
Bedrooms 3
Full Baths 2
Half Baths 2
HOA Fees $165/mo
HOA Y/N 1
Year Built 2008
Property Description
Beautiful End Unit Townhome in the perfect Location! Now is the time to buy across the street from the Lake! This Immaculate well-cared for townhome offers 3 levels of living. Lower level offers space for man cave, den/rec/Office room or even another bedroom with bath. Main level is spacious and has open concept with lots of natural light being an end unit. Granite counters, ss appliances, 42"cabinets, hardwood floors. Dining room w/butlers pantry. Fireplace in Greatroom. Balcony has a retractable awning for outside enjoyment. Refrigerator, and 2018 purchased washer/dryer included. Lg. 2 car garage with double driveway. Upper level has 3 spacious bedrooms with good closet space. Dual vanity in Master, Walk-in closet, trey ceiling. New carpet w/ upgraded padding. Walk to community pool. Convenient location to everything!! Shopping, lots of restaurants with Birkdale Village just around the corner with walking path to it. You will love this area and this maintenance free townhome!
Location
State NC
County Mecklenburg
Building/Complex Name Harborside
Interior
Interior Features Attic Stairs Pulldown, Cable Available, Garden Tub, Open Floorplan, Pantry, Walk-In Closet(s), Window Treatments
Heating Central, Gas Hot Air Furnace
Flooring Carpet, Tile, Vinyl, Wood
Fireplaces Type Great Room
Fireplace true
Appliance Ceiling Fan(s), Cable Prewire, Electric Cooktop, Disposal, Dryer, Dishwasher, Electric Dryer Hookup, Electric Range, Plumbed For Ice Maker, Microwave, Refrigerator, Self Cleaning Oven, Washer, Electric Oven
Exterior
Exterior Feature Lawn Maintenance
Community Features Outdoor Pool, Sidewalks
Waterfront Description None
Roof Type None
Parking Type Garage - 2 Car, Parking Space - 4+
Building
Lot Description Corner Lot, End Unit
Building Description Hardboard Siding,Stone, 3 Story
Foundation Slab
Sewer Public Sewer
Water Public
Architectural Style Traditional
Structure Type Hardboard Siding,Stone
New Construction false
Schools
Elementary Schools J.V. Washam
Middle Schools Bailey
High Schools William Amos Hough
Others
HOA Name CSI Property Mgt.
Acceptable Financing VA Loan
Listing Terms VA Loan
Special Listing Condition None
Read Less Info
Want to know what your home might be worth? Contact us for a FREE valuation!

Our team is ready to help you sell your home for the highest possible price ASAP
© 2024 Listings courtesy of Canopy MLS as distributed by MLS GRID. All Rights Reserved.
Bought with John Torres • Southern Homes of the Carolinas

"My job is to find and attract mastery-based agents to the office, protect the culture, and make sure everyone is happy! "
1876 Shady Ln, Newton, Carolina, 28658, United States







