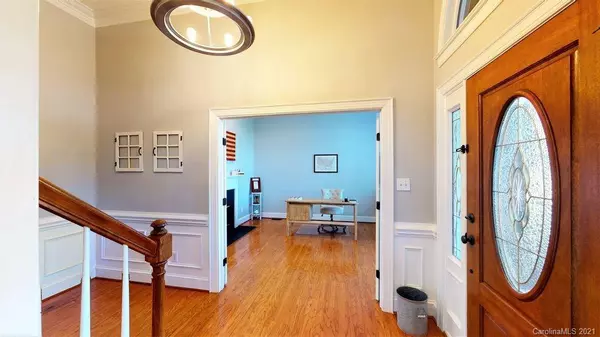$475,000
$465,000
2.2%For more information regarding the value of a property, please contact us for a free consultation.
4 Beds
4 Baths
3,156 SqFt
SOLD DATE : 02/22/2021
Key Details
Sold Price $475,000
Property Type Single Family Home
Sub Type Single Family Residence
Listing Status Sold
Purchase Type For Sale
Square Footage 3,156 sqft
Price per Sqft $150
Subdivision Emerald Lake
MLS Listing ID 3697982
Sold Date 02/22/21
Style Traditional
Bedrooms 4
Full Baths 3
Half Baths 1
HOA Fees $16/ann
HOA Y/N 1
Year Built 1996
Lot Size 0.380 Acres
Acres 0.38
Property Description
Fantastic updated home in desirable Emerald Lake Golf Club neighborhood. This freshly painted home features hardwood floors throughout (both floors), popular white gourmet kitchen w/SS appliances, quartz ctops, tile backsplash and large island with room for plenty of seating. Relax in the family room with custom built-ins, feature ship lap wall, and gas fireplace. Perfect work from home office with doors for privacy and a second fireplace. Master on main with updated ensuite including a jacuzzi tub, frameless shower, and a large walk-in closet. Upstairs is complete with 3 large bedrooms, 2 full baths, and extra bonus area/room. Roof replaced in 2015, new hot water heater and newer HVAC. Culdesac lot with side load garage and large flat fenced backyard with patio. Walk to the neighborhood bar and restaurant - The Lake View Grill and Tavern located at the golf clubhouse. Community has golf course, playground and sidewalks. 3D tour: https://my.matterport.com/show/?m=v7scEgu85UJ&mls=1
Location
State NC
County Union
Interior
Interior Features Built Ins, Kitchen Island
Heating Central, Heat Pump
Flooring Carpet, Wood
Fireplaces Type Den, Family Room
Fireplace true
Appliance Cable Prewire, Ceiling Fan(s), Convection Oven, Electric Cooktop, Dishwasher, Disposal, Electric Dryer Hookup, Exhaust Fan, Microwave, Self Cleaning Oven
Exterior
Community Features Clubhouse, Golf, Playground, Pond, Street Lights
Roof Type Shingle
Building
Lot Description Cul-De-Sac
Building Description Brick,Vinyl Siding, 2 Story
Foundation Crawl Space
Sewer Public Sewer
Water Public
Architectural Style Traditional
Structure Type Brick,Vinyl Siding
New Construction false
Schools
Elementary Schools Stallings
Middle Schools Porter Ridge
High Schools Porter Ridge
Others
HOA Name Key Community Management
Acceptable Financing Cash, Conventional, VA Loan
Listing Terms Cash, Conventional, VA Loan
Special Listing Condition None
Read Less Info
Want to know what your home might be worth? Contact us for a FREE valuation!

Our team is ready to help you sell your home for the highest possible price ASAP
© 2024 Listings courtesy of Canopy MLS as distributed by MLS GRID. All Rights Reserved.
Bought with Tara McKee • Keller Williams Fort Mill

"My job is to find and attract mastery-based agents to the office, protect the culture, and make sure everyone is happy! "
1876 Shady Ln, Newton, Carolina, 28658, United States







