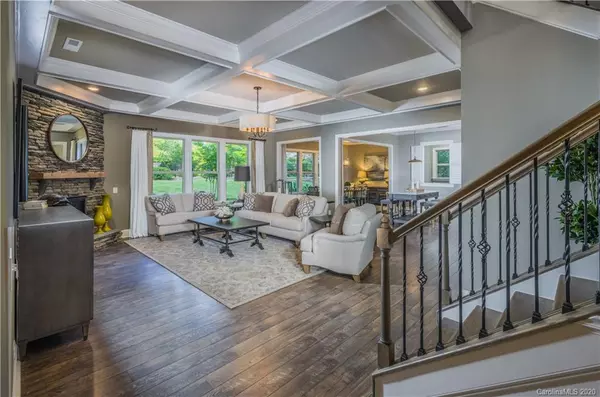$745,000
$769,999
3.2%For more information regarding the value of a property, please contact us for a free consultation.
5 Beds
7 Baths
5,302 SqFt
SOLD DATE : 06/16/2020
Key Details
Sold Price $745,000
Property Type Single Family Home
Sub Type Single Family Residence
Listing Status Sold
Purchase Type For Sale
Square Footage 5,302 sqft
Price per Sqft $140
Subdivision Bridgemill
MLS Listing ID 3585641
Sold Date 06/16/20
Style Traditional
Bedrooms 5
Full Baths 5
Half Baths 2
HOA Fees $91/qua
HOA Y/N 1
Year Built 2017
Lot Size 0.367 Acres
Acres 0.367
Property Description
BridgeMill Model Home for Sale!!! This luxurious 5-bedroom, 5 1/2 bath, model home is located near the entrance of the desirable community on a supreme cul-de-sac home site! Spanning over 5,200 SF this magnificent home features 10’ ceilings, a spacious and popular floor plan – the Stonegate, with gorgeous design finishes.The entryway welcomes you with a lovely porch, double door foyer, decorative lighting and open office and formal dining rooms. Continuing into the home you will find a welcoming gathering room, stone fireplace, commercial kitchen, and Sunroom for entertaining. Guest suite and laundry offered on the main.
The 2nd level offers 3 additional bedrooms, each with private bath, game room and the master bedroom! The luxurious master suite presents tray ceilings, sitting retreat, oversized shower and soaking tub. The third floor offers a spacious loft/media room with a powder bath.
For more information please reach out!
Location
State SC
County Lancaster
Interior
Interior Features Attic Stairs Pulldown, Attic Walk In, Kitchen Island, Open Floorplan, Pantry, Tray Ceiling, Walk-In Closet(s), Walk-In Pantry
Heating Central, Gas Hot Air Furnace, Multizone A/C, Zoned
Flooring Carpet, Laminate, Tile
Fireplaces Type Gas Log, Great Room
Fireplace true
Appliance CO Detector, Convection Oven, Cable Prewire, Gas Cooktop, Dishwasher, Gas Range, Microwave, Exhaust Hood, Wall Oven, Electric Oven
Exterior
Exterior Feature In-Ground Irrigation
Community Features Clubhouse, Fitness Center, Outdoor Pool, Playground, Pond, Tennis Court(s), Walking Trails
Roof Type Shingle
Building
Lot Description Cul-De-Sac, Wooded
Building Description Brick,Hardboard Siding,Stone Veneer, 3 Story
Foundation Slab
Builder Name Pulte Homes
Sewer County Sewer
Water County Water
Architectural Style Traditional
Structure Type Brick,Hardboard Siding,Stone Veneer
New Construction true
Schools
Elementary Schools Indian Land
Middle Schools Indian Land
High Schools Indian Land
Others
HOA Name CAMS
Acceptable Financing Cash, Conventional
Listing Terms Cash, Conventional
Special Listing Condition None
Read Less Info
Want to know what your home might be worth? Contact us for a FREE valuation!

Our team is ready to help you sell your home for the highest possible price ASAP
© 2024 Listings courtesy of Canopy MLS as distributed by MLS GRID. All Rights Reserved.
Bought with Non Member • MLS Administration

"My job is to find and attract mastery-based agents to the office, protect the culture, and make sure everyone is happy! "
1876 Shady Ln, Newton, Carolina, 28658, United States







