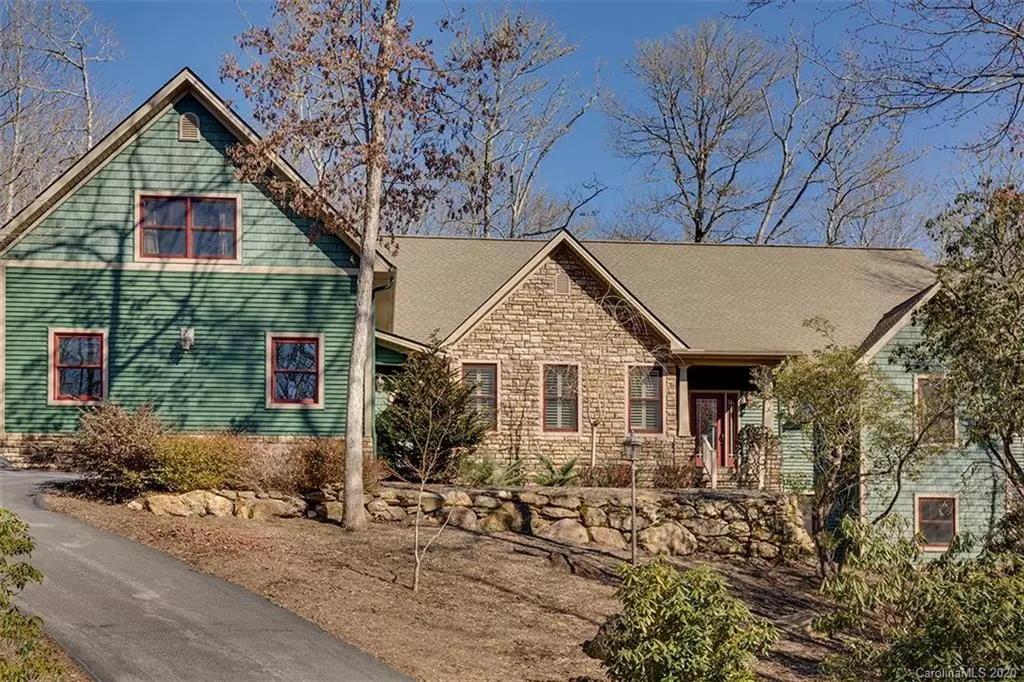$590,000
$624,900
5.6%For more information regarding the value of a property, please contact us for a free consultation.
3 Beds
4 Baths
4,586 SqFt
SOLD DATE : 07/20/2020
Key Details
Sold Price $590,000
Property Type Single Family Home
Sub Type Single Family Residence
Listing Status Sold
Purchase Type For Sale
Square Footage 4,586 sqft
Price per Sqft $128
Subdivision Connestee Falls
MLS Listing ID 3579987
Sold Date 07/20/20
Style Arts and Crafts
Bedrooms 3
Full Baths 3
Half Baths 1
HOA Fees $280/ann
HOA Y/N 1
Year Built 2006
Lot Size 0.500 Acres
Acres 0.5
Property Description
So many wonderful features just can't be covered in a brief description. This is an exceptional custom home with chef's kitchen with propane hookup for stove and two dishwashers and wine cooler, ADA compliant second living quarters on the lower level, Open concept design with additional living quarters over the garage with office. Finishes are exceptional with artistic touches throughout the home. The master bath was recently remodeled to attract modern sensibilities with 2 Rennai water heaters. With a three car garage and potential workshop in the basement utility room, there is plenty of space to enjoy your life in Connestee Falls. This home also adjoins an 800 acre private property affording the peace and quietude we all seek.
Location
State NC
County Transylvania
Interior
Interior Features Breakfast Bar, Built Ins, Cable Available, Garden Tub, Kitchen Island, Open Floorplan, Pantry, Vaulted Ceiling, Walk-In Closet(s), Walk-In Pantry
Heating Heat Pump, Heat Pump, Multizone A/C, Zoned
Flooring Tile, Vinyl, Wood
Fireplaces Type Family Room, Gas Log, Ventless, Great Room, Propane
Fireplace true
Appliance Ceiling Fan(s), CO Detector, Convection Oven, Cable Prewire, Disposal, Electric Range, Exhaust Fan, Microwave, Self Cleaning Oven, Surround Sound, Wall Oven, ENERGY STAR Qualified Washer, ENERGY STAR Qualified Dishwasher, ENERGY STAR Qualified Freezer, ENERGY STAR Qualified Refrigerator, Propane Cooktop, Generator, ENERGY STAR Qualified Dryer, Electric Oven
Exterior
Exterior Feature Gas Grill, Satellite Internet Available, Underground Power Lines, Wired Internet Available
Community Features Clubhouse, Dog Park, Fitness Center, Gated, Golf, Lake, Outdoor Pool, Playground, Recreation Area, Security, Tennis Court(s), Walking Trails, Other
Waterfront Description Boat Ramp – Community,Boat Slip (Lease/License),Dock,Dock
Roof Type Shingle
Building
Lot Description Cul-De-Sac, Private, Sloped, Creek/Stream, Wooded
Building Description Stone Veneer,Vinyl Siding, 1 Story/Basement/F.R.O.G.
Foundation Basement, Basement Inside Entrance, Basement Outside Entrance, Basement Partially Finished, Slab, Slab
Sewer Septic Installed
Water Community Well
Architectural Style Arts and Crafts
Structure Type Stone Veneer,Vinyl Siding
New Construction false
Schools
Elementary Schools Brevard
Middle Schools Brevard
High Schools Brevard
Others
HOA Name CFPOA
Acceptable Financing Cash, Conventional, FHA, VA Loan
Listing Terms Cash, Conventional, FHA, VA Loan
Special Listing Condition None
Read Less Info
Want to know what your home might be worth? Contact us for a FREE valuation!

Our team is ready to help you sell your home for the highest possible price ASAP
© 2024 Listings courtesy of Canopy MLS as distributed by MLS GRID. All Rights Reserved.
Bought with Jason Shepherd • Looking Glass Realty LLC

"My job is to find and attract mastery-based agents to the office, protect the culture, and make sure everyone is happy! "
1876 Shady Ln, Newton, Carolina, 28658, United States







