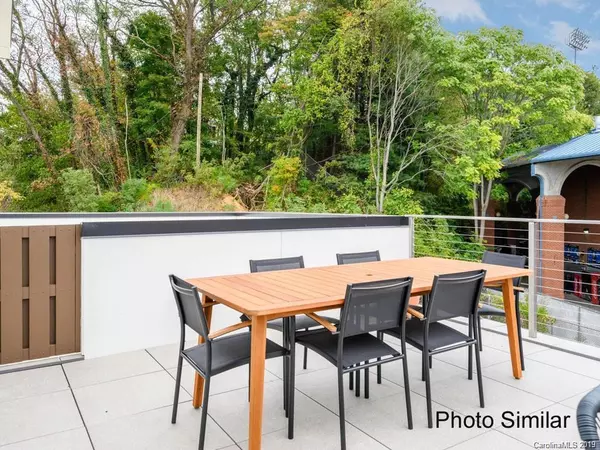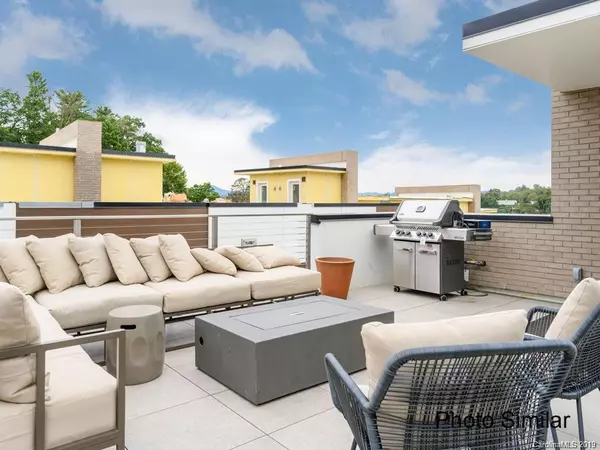$726,607
$726,607
For more information regarding the value of a property, please contact us for a free consultation.
3 Beds
4 Baths
2,243 SqFt
SOLD DATE : 12/19/2019
Key Details
Sold Price $726,607
Property Type Townhouse
Sub Type Townhouse
Listing Status Sold
Purchase Type For Sale
Square Footage 2,243 sqft
Price per Sqft $323
Subdivision Bauhaus South Slope
MLS Listing ID 3572101
Sold Date 12/19/19
Style Modern
Bedrooms 3
Full Baths 3
Half Baths 1
HOA Fees $175/mo
HOA Y/N 1
Year Built 2019
Lot Size 1,742 Sqft
Acres 0.04
Property Sub-Type Townhouse
Property Description
Current price reflects a 5% Discount for the next two contracts! Brand new “Opportunity Zone” Townhomes in downtown Asheville. Come take a tour of this exclusive 17-unit community with modern architecture, expansive windows and natural light, 2-car attached garages and a huge, private rooftop terrace plus an option for a private elevator! 3-level interior living with all en-suite bedrooms and open main level living. Rooftop terrace with gas hookups for a grill and a firepit. This ideal location is 1 block to the hip and growing Brewery District, 1/2 mile to Mission Hospital, and within steps of all acclaimed downtown Asheville offers. Jump into the Asheville real estate market with a homestay or rent the entire townhome for periods of 30 days or more. Now is the perfect time to make Bauhaus South Slope in downtown Asheville your home.
Location
State NC
County Buncombe
Building/Complex Name Bauhaus South Slope
Interior
Interior Features Breakfast Bar, Cable Available, Elevator, Kitchen Island, Open Floorplan, Pantry, Walk-In Closet(s), Walk-In Pantry
Heating Ductless, ENERGY STAR Qualified Equipment, Heat Pump, Heat Pump, Multizone A/C, Zoned
Flooring Hardwood, Sustainable, Tile
Fireplace false
Appliance Cable Prewire, CO Detector, Convection Oven, ENERGY STAR Qualified Dishwasher, Disposal, Dual Flush Toilets, ENERGY STAR Qualified Freezer, ENERGY STAR Qualified Light Fixtures, Low Flow Fixtures, Microwave, Natural Gas, ENERGY STAR Qualified Refrigerator
Laundry Upper Level
Exterior
Exterior Feature Lawn Maintenance, Terrace, Wired Internet Available
Community Features None
Roof Type See Remarks
Street Surface Asphalt
Accessibility 2 or More Access Exits, Zero-Grade Entry
Building
Lot Description Corner Lot, Infill Lot, Level, Long Range View, Mountain View, Paved, Views, Year Round View
Building Description Brick Partial,Fiber Cement,Metal Siding, 3 Story
Foundation Slab
Builder Name BUCHANAN
Sewer Public Sewer
Water Public
Architectural Style Modern
Structure Type Brick Partial,Fiber Cement,Metal Siding
New Construction true
Schools
Elementary Schools Asheville City
Middle Schools Asheville
High Schools Asheville
Others
Pets Allowed Yes
HOA Name Tessier Assoc.
Acceptable Financing Cash, Conventional
Listing Terms Cash, Conventional
Special Listing Condition None
Read Less Info
Want to know what your home might be worth? Contact us for a FREE valuation!

Our team is ready to help you sell your home for the highest possible price ASAP
© 2025 Listings courtesy of Canopy MLS as distributed by MLS GRID. All Rights Reserved.
Bought with Nancy Witek • Beverly-Hanks, South
"My job is to find and attract mastery-based agents to the office, protect the culture, and make sure everyone is happy! "
1876 Shady Ln, Newton, Carolina, 28658, United States






