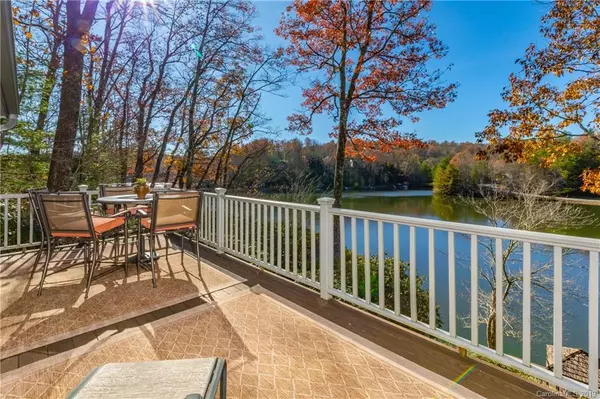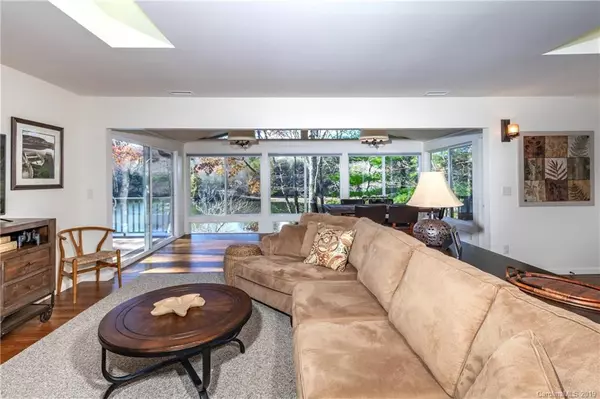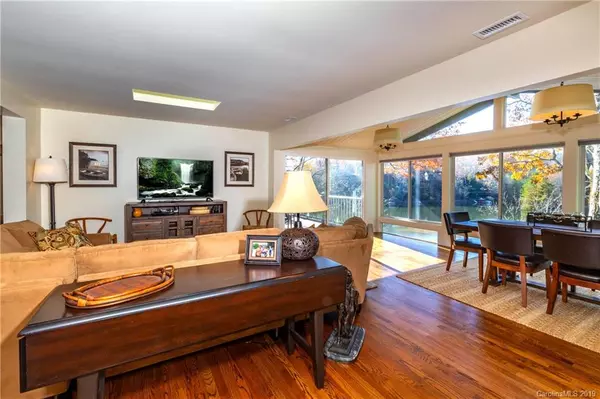$561,000
$575,000
2.4%For more information regarding the value of a property, please contact us for a free consultation.
4 Beds
3 Baths
2,455 SqFt
SOLD DATE : 03/19/2020
Key Details
Sold Price $561,000
Property Type Single Family Home
Sub Type Single Family Residence
Listing Status Sold
Purchase Type For Sale
Square Footage 2,455 sqft
Price per Sqft $228
Subdivision Connestee Falls
MLS Listing ID 3571148
Sold Date 03/19/20
Style Cottage
Bedrooms 4
Full Baths 3
HOA Fees $265/ann
HOA Y/N 1
Year Built 1979
Lot Size 0.430 Acres
Acres 0.43
Property Description
Step inside this totally renovated, designer home and be mesmerized by the expansive views of Lake Atagahi. This updated, stylish home has a serene ambiance, and delivers hardwoods, skylights & an open floor plan for easy living & entertaining. The large deck expands the living area and is perfect for sunning or lakeside dining. The stylish kitchen has stainless appliances, granite, custom tile, upgraded cabinetry, breakfast bar with pendant lighting. Enjoy lake views from bed in the main floor master, with huge walk-in closet and bath with double vanity & custom tiled shower. Two additional bedrooms are located on the main level, for convenience. For guests, the lower level offers privacy with another living room with gas stove, 2nd kitchen, bedroom, full bath & bonus room. The large, lower level screened porch faces the lake for outdoor living options. Tie up your boat at the covered dock & see why Life is better at the Lake! New Connestee residents to pay $8K one-time amenity fee.
Location
State NC
County Transylvania
Body of Water Lake Atagahi
Interior
Interior Features Attic Fan, Breakfast Bar, Garage Shop, Open Floorplan, Pantry, Skylight(s), Walk-In Closet(s)
Heating Heat Pump, Heat Pump
Flooring Carpet, Tile, Vinyl, Wood
Fireplaces Type Gas Log, Propane
Fireplace true
Appliance Ceiling Fan(s), Disposal, Dryer, Dishwasher, Electric Range, Microwave, Refrigerator, Exhaust Hood, Self Cleaning Oven, Washer, Electric Oven
Exterior
Community Features Clubhouse, Dog Park, Fitness Center, Gated, Golf, Lake, Outdoor Pool, Playground, Security, Tennis Court(s), Walking Trails
Waterfront Description Dock
Roof Type Shingle
Building
Lot Description Lake Access, Long Range View, Private, Water View, Waterfront, Wooded, Year Round View
Building Description Wood Siding, 1 Story Basement
Foundation Basement Fully Finished, Basement Inside Entrance, Basement Outside Entrance, Block
Sewer Community Sewer
Water Community Well
Architectural Style Cottage
Structure Type Wood Siding
New Construction false
Schools
Elementary Schools Unspecified
Middle Schools Brevard
High Schools Unspecified
Others
Acceptable Financing Cash, Conventional
Listing Terms Cash, Conventional
Special Listing Condition None
Read Less Info
Want to know what your home might be worth? Contact us for a FREE valuation!

Our team is ready to help you sell your home for the highest possible price ASAP
© 2024 Listings courtesy of Canopy MLS as distributed by MLS GRID. All Rights Reserved.
Bought with Sophia Reid • Petit Properties Inc

"My job is to find and attract mastery-based agents to the office, protect the culture, and make sure everyone is happy! "
1876 Shady Ln, Newton, Carolina, 28658, United States







