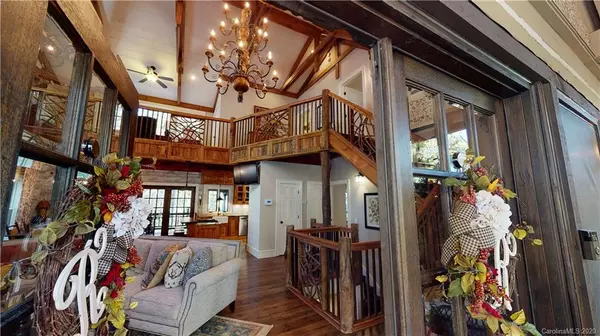$780,000
$750,000
4.0%For more information regarding the value of a property, please contact us for a free consultation.
4 Beds
5 Baths
3,622 SqFt
SOLD DATE : 12/29/2020
Key Details
Sold Price $780,000
Property Type Single Family Home
Sub Type Single Family Residence
Listing Status Sold
Purchase Type For Sale
Square Footage 3,622 sqft
Price per Sqft $215
Subdivision Whisper Lake
MLS Listing ID 3675379
Sold Date 12/29/20
Style Cabin
Bedrooms 4
Full Baths 4
Half Baths 1
HOA Fees $37/ann
HOA Y/N 1
Abv Grd Liv Area 3,622
Year Built 2012
Lot Size 0.960 Acres
Acres 0.96
Property Sub-Type Single Family Residence
Property Description
This wonderfully decorated, mountain-contemporary style log home. It features easy access, single-level living with an updated Master En-Suite including laundry, a bright living area with endless windows and glass French doors and a fireplace to snuggle up by. Unique details throughout make this a special home that must be seen to appreciate. Great privacy, yet only 250 steps to Whisper Lake. Owners have added many quality touches to make this home something to behold.
Location
State NC
County Transylvania
Zoning RES
Rooms
Basement Basement, Exterior Entry, Finished, Interior Entry
Main Level Bedrooms 1
Interior
Interior Features Attic Stairs Fixed, Attic Walk In, Breakfast Bar, Cable Prewire, Garden Tub, Kitchen Island, Walk-In Closet(s)
Heating Central, Forced Air, Heat Pump, Natural Gas
Cooling Ceiling Fan(s), Heat Pump
Flooring Carpet, Laminate, Vinyl
Fireplaces Type Fire Pit, Gas Log, Great Room, Propane
Appliance Bar Fridge, Dishwasher, Dryer, Gas Oven, Gas Range, Microwave, Plumbed For Ice Maker, Propane Water Heater, Refrigerator, Self Cleaning Oven, Tankless Water Heater, Washer, Wine Refrigerator
Laundry Electric Dryer Hookup, Lower Level, Main Level
Exterior
Exterior Feature Fire Pit, Hot Tub
Carport Spaces 2
Fence Fenced
Community Features Business Center, Fitness Center, Game Court, Golf, Hot Tub, Indoor Pool, Outdoor Pool, Picnic Area, Playground, Recreation Area, Ski Slopes, Tennis Court(s), Walking Trails
Utilities Available Cable Available, Propane, Underground Power Lines, Wired Internet Available
Waterfront Description Boat Slip – Community,Lake,Dock
Roof Type Shingle,Metal
Street Surface Concrete,Gravel,Paved
Accessibility Lever Door Handles, Swing In Door(s)
Porch Covered, Deck, Front Porch, Porch, Rear Porch, Side Porch, Wrap Around
Building
Lot Description Level, Paved, Private, Creek/Stream, Wooded
Foundation Other - See Remarks
Sewer Septic Installed
Water Public
Architectural Style Cabin
Level or Stories One and One Half
Structure Type Log,Stone Veneer,Wood
New Construction false
Schools
Elementary Schools T.C. Henderson
Middle Schools Rosman
High Schools Rosman
Others
HOA Name POA SUPPORT
Restrictions Architectural Review,Building,Deed,Livestock Restriction,Manufactured Home Not Allowed,Modular Allowed,Short Term Rental Allowed,Square Feet,Subdivision
Acceptable Financing Cash
Listing Terms Cash
Special Listing Condition None
Read Less Info
Want to know what your home might be worth? Contact us for a FREE valuation!

Our team is ready to help you sell your home for the highest possible price ASAP
© 2025 Listings courtesy of Canopy MLS as distributed by MLS GRID. All Rights Reserved.
Bought with Dorothy Swearingen • NCMountainLife.com
"My job is to find and attract mastery-based agents to the office, protect the culture, and make sure everyone is happy! "
1876 Shady Ln, Newton, Carolina, 28658, United States






