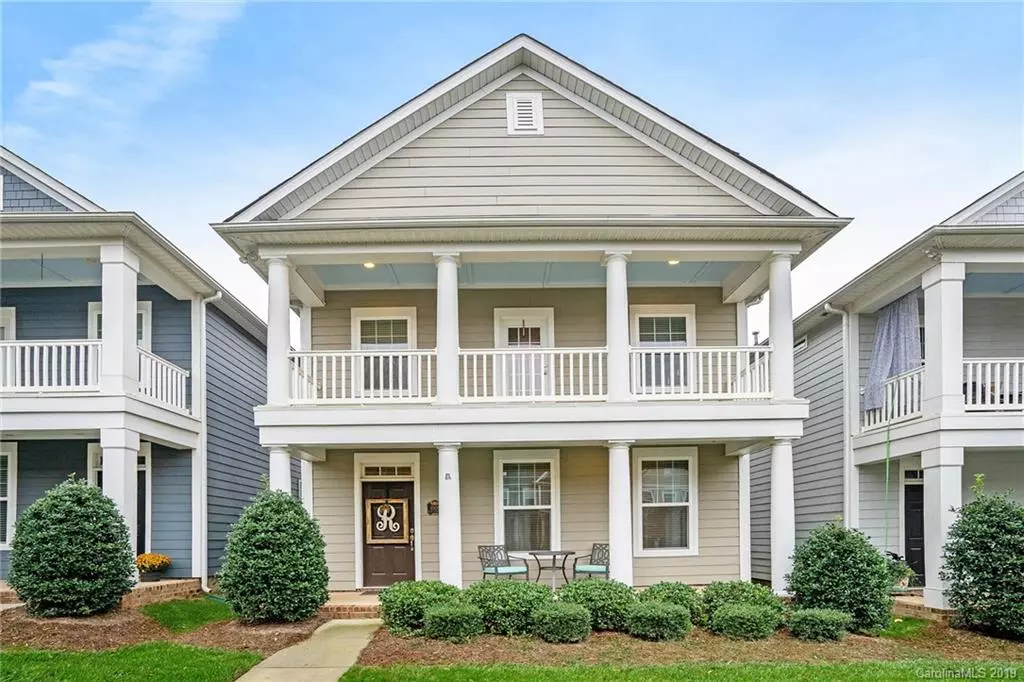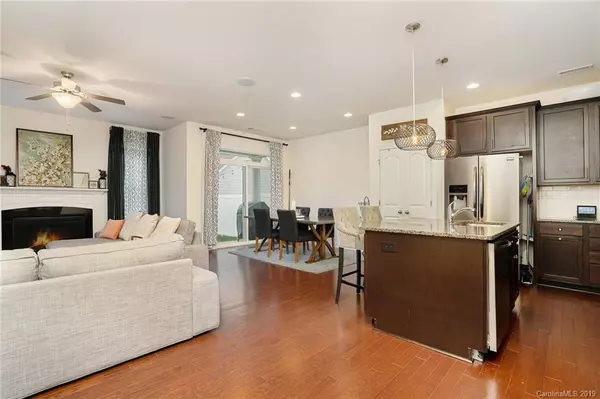$252,000
$255,000
1.2%For more information regarding the value of a property, please contact us for a free consultation.
3 Beds
3 Baths
1,932 SqFt
SOLD DATE : 12/20/2019
Key Details
Sold Price $252,000
Property Type Single Family Home
Sub Type Single Family Residence
Listing Status Sold
Purchase Type For Sale
Square Footage 1,932 sqft
Price per Sqft $130
Subdivision Bonterra
MLS Listing ID 3563772
Sold Date 12/20/19
Style Transitional
Bedrooms 3
Full Baths 2
Half Baths 1
HOA Fees $152/mo
HOA Y/N 1
Year Built 2015
Lot Size 5,227 Sqft
Acres 0.12
Lot Dimensions 30 x 169 x 30 x169
Property Description
FOUND! Picture perfect home with great curb appeal featuring two large front porches in a highly sought after community with resort style amenities to include pools, clubhouse, fitness center, playgrounds, basketball courts, tennis courts, and lots of activities in a great school district AND within walking distance to the elementary school! Gone are the days of mowing the grass...lawn maintenance included in the HOA dues! Terrific open floor plan boasting beautiful hardwood floors throughout the main level, a large gourmet kitchen with stone countertops and newly installed subway tile backsplash, a gas range, a huge island, and a pantry opens to the greatroom with a gas log fireplace exiting to a rear covered porch and fenced backyard. Large master suite with cathedral ceilings, dual vanities and huge walk in closet in the master bath. Lots to love about this home surely to be snapped up quick!
Location
State NC
County Union
Interior
Interior Features Attic Stairs Pulldown, Open Floorplan, Pantry, Vaulted Ceiling
Heating Central, Heat Pump
Flooring Carpet, Hardwood, Tile
Fireplaces Type Great Room
Fireplace true
Appliance Ceiling Fan(s), Disposal, Plumbed For Ice Maker, Microwave
Exterior
Exterior Feature Fence, Lawn Maintenance
Community Features Clubhouse, Equestrian Facilities, Fitness Center, Outdoor Pool, Playground, Recreation Area, Sidewalks, Street Lights, Tennis Court(s), Other
Roof Type Shingle
Building
Building Description Fiber Cement, 2 Story
Foundation Slab
Builder Name Bonterra
Sewer Public Sewer
Water Public
Architectural Style Transitional
Structure Type Fiber Cement
New Construction false
Schools
Elementary Schools Poplin
Middle Schools Porter Ridge
High Schools Porter Ridge
Others
HOA Name Henderson Properties
Acceptable Financing Cash, Conventional, FHA, VA Loan
Listing Terms Cash, Conventional, FHA, VA Loan
Special Listing Condition None
Read Less Info
Want to know what your home might be worth? Contact us for a FREE valuation!

Our team is ready to help you sell your home for the highest possible price ASAP
© 2025 Listings courtesy of Canopy MLS as distributed by MLS GRID. All Rights Reserved.
Bought with Tamara Artist • Mynd Management
"My job is to find and attract mastery-based agents to the office, protect the culture, and make sure everyone is happy! "
1876 Shady Ln, Newton, Carolina, 28658, United States







