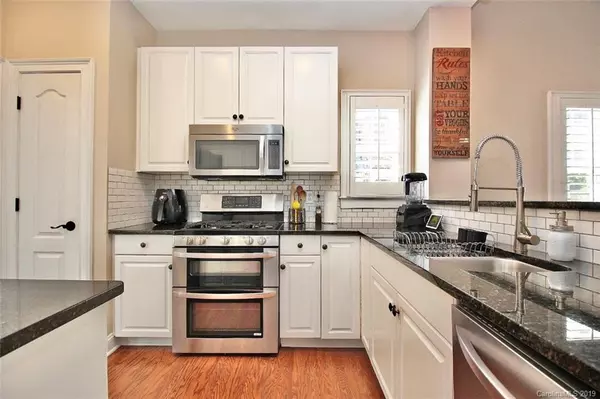$480,000
$475,000
1.1%For more information regarding the value of a property, please contact us for a free consultation.
3 Beds
3 Baths
2,275 SqFt
SOLD DATE : 11/25/2019
Key Details
Sold Price $480,000
Property Type Condo
Sub Type Condominium
Listing Status Sold
Purchase Type For Sale
Square Footage 2,275 sqft
Price per Sqft $210
Subdivision South Hill
MLS Listing ID 3561278
Sold Date 11/25/19
Style Transitional
Bedrooms 3
Full Baths 2
Half Baths 1
HOA Fees $250/mo
HOA Y/N 1
Year Built 1998
Property Description
Gorgeous modern townhome in the heart of Southpark! Full brick end unit across from the pool. This home feels so spacious! Master suite on main level w/hardwood flrs & custom closet, updated bath w/huge shower, rainfall shower head, jetted tub. 2-story great rm features a built-in bar area, gas fireplace, surround sound. Plantation shutters thruout entire home. Smart technology compatible lighting & more. Updated lighting & hardware to match thruout house. Kitchen features granite, subway tile backsplash, SS appls, 5-burner gas top stove. Private fenced courtyard is one of a kind for this neighborhood! Covered wet bar w/wine fridge, grill w/natural gas connection, landscaped garden w/irrigation system, fountain, stone patio. Upstairs features a loft w/built in bookshelves, 2 large bedrms w/walk-in closets & a flex rm that can be used as an office, workout space, playroom, etc. Newer HVAC & water heater. Attached oversized garage w/storage. Pull down stairs to cedar lined attic storage.
Location
State NC
County Mecklenburg
Building/Complex Name South Hill
Interior
Interior Features Attic Stairs Fixed, Built Ins, Cable Available, Cathedral Ceiling(s), Open Floorplan, Pantry, Vaulted Ceiling, Walk-In Closet(s), Window Treatments
Heating Central
Flooring Carpet, Tile, Wood
Fireplaces Type Gas Log, Great Room
Fireplace true
Appliance Cable Prewire, Ceiling Fan(s), Dishwasher, Disposal, Dryer, Plumbed For Ice Maker, Microwave, Refrigerator, Surround Sound, Washer
Exterior
Exterior Feature Fence, Gas Grill, In-Ground Irrigation, Lawn Maintenance, Outdoor Kitchen, Terrace
Community Features Outdoor Pool
Roof Type Shingle
Building
Lot Description Corner Lot, End Unit, Private
Building Description Brick, 2 Story
Foundation Slab
Sewer Public Sewer
Water Public
Architectural Style Transitional
Structure Type Brick
New Construction false
Schools
Elementary Schools Sharon
Middle Schools Alexander Graham
High Schools Myers Park
Others
HOA Name AMS
Acceptable Financing Cash, Conventional
Listing Terms Cash, Conventional
Special Listing Condition None
Read Less Info
Want to know what your home might be worth? Contact us for a FREE valuation!

Our team is ready to help you sell your home for the highest possible price ASAP
© 2024 Listings courtesy of Canopy MLS as distributed by MLS GRID. All Rights Reserved.
Bought with Lilliah Moseley • Redfin Corporation

"My job is to find and attract mastery-based agents to the office, protect the culture, and make sure everyone is happy! "
1876 Shady Ln, Newton, Carolina, 28658, United States







