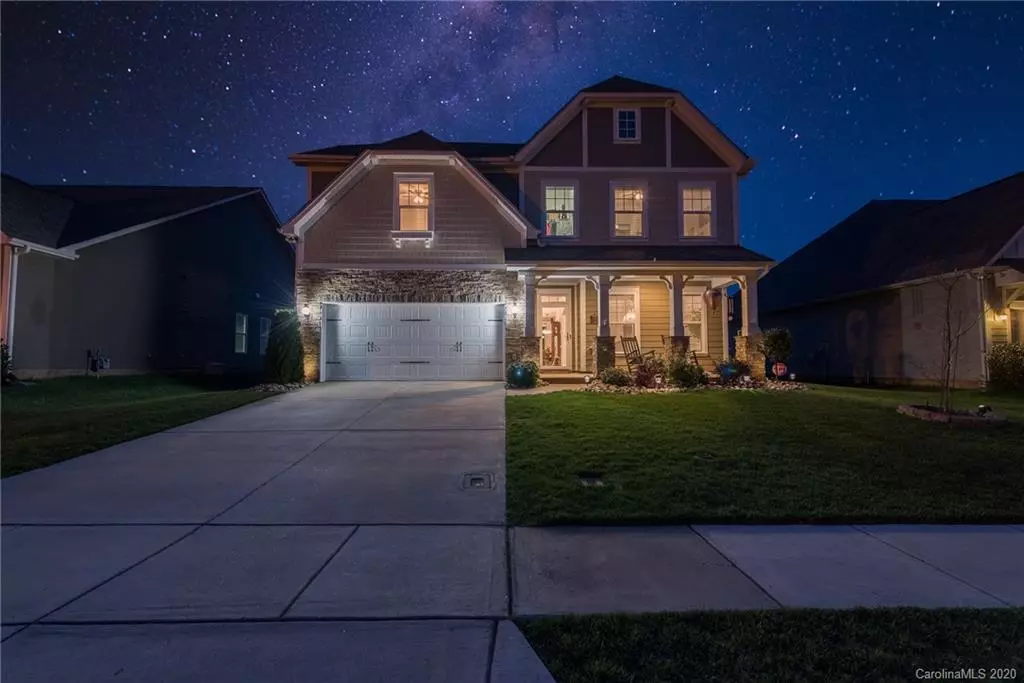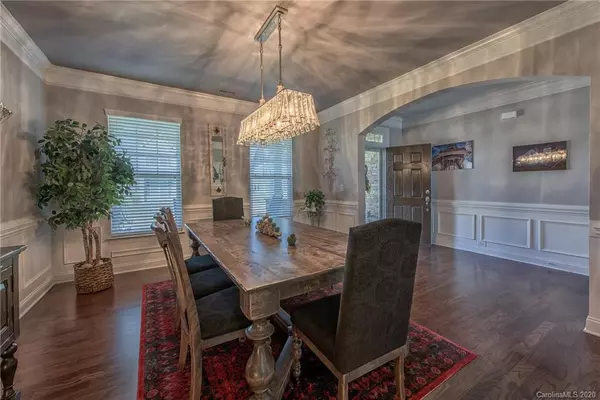$360,000
$360,000
For more information regarding the value of a property, please contact us for a free consultation.
5 Beds
3 Baths
2,682 SqFt
SOLD DATE : 11/16/2020
Key Details
Sold Price $360,000
Property Type Single Family Home
Sub Type Single Family Residence
Listing Status Sold
Purchase Type For Sale
Square Footage 2,682 sqft
Price per Sqft $134
Subdivision Bonterra
MLS Listing ID 3665137
Sold Date 11/16/20
Bedrooms 5
Full Baths 2
Half Baths 1
HOA Fees $78/mo
HOA Y/N 1
Year Built 2016
Lot Size 7,840 Sqft
Acres 0.18
Property Description
Fantastic Craftsman style home in the desirable Bonterra neighborhood. This home welcomes you with sprawling hardwood floors on the first floor and has beautiful architectural arch detail in dining room and great room. Open floorplan. Stunning eat in kitchen features large island, 42" cabinets, granite countertops, tile backsplash, and a butlers pantry that leads to the dining room. Lighting upgrades throughout the home and tile in all baths and laundry. Relaxing owners suite is upstairs and features cathedral ceilings and has a spa-like bath with walk in shower, soaking tub and granite countertops Spacious secondary room are also found upstairs. Home features solar panels with a transferrable warranty. Fenced backyard is perfect for entertaining with the beautiful patio with pergola and hot tub! Great neighborhood amenities include pool, playground and equestrian trails! Come check this one out today!
Location
State NC
County Union
Interior
Interior Features Attic Stairs Pulldown, Garden Tub, Kitchen Island, Open Floorplan, Pantry, Walk-In Closet(s)
Heating Central, Gas Hot Air Furnace
Flooring Carpet, Hardwood, Tile
Fireplaces Type Gas Log, Living Room, Gas
Fireplace true
Appliance Cable Prewire, Dishwasher, Disposal, Dryer, Electric Dryer Hookup, Exhaust Fan, Gas Oven, Plumbed For Ice Maker, Microwave, Self Cleaning Oven, Washer
Exterior
Exterior Feature Fence, Hot Tub
Community Features Equestrian Facilities, Equestrian Trails, Outdoor Pool, Playground, Pond, Recreation Area, Tennis Court(s), Walking Trails
Building
Lot Description Level
Building Description Fiber Cement,Stone Veneer, 2 Story
Foundation Slab
Builder Name Bonterra Builders
Sewer Public Sewer
Water Public
Structure Type Fiber Cement,Stone Veneer
New Construction false
Schools
Elementary Schools Poplin
Middle Schools Porter Ridge
High Schools Porter Ridge
Others
HOA Name Cedar Management Group
Acceptable Financing Cash, Conventional, VA Loan
Listing Terms Cash, Conventional, VA Loan
Special Listing Condition None
Read Less Info
Want to know what your home might be worth? Contact us for a FREE valuation!

Our team is ready to help you sell your home for the highest possible price ASAP
© 2025 Listings courtesy of Canopy MLS as distributed by MLS GRID. All Rights Reserved.
Bought with Priscilla English • Allen Tate Ballantyne
"My job is to find and attract mastery-based agents to the office, protect the culture, and make sure everyone is happy! "
1876 Shady Ln, Newton, Carolina, 28658, United States







