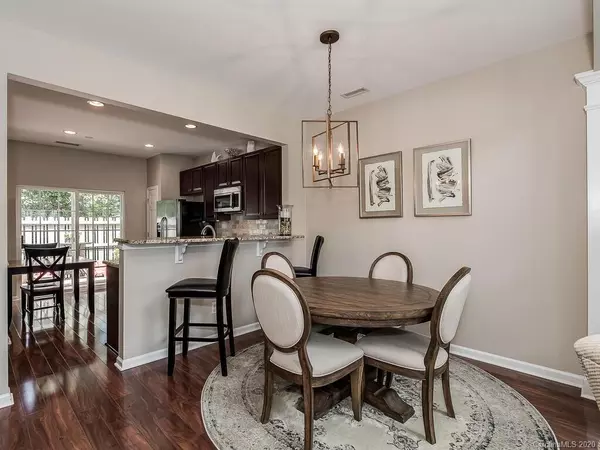$274,900
$274,900
For more information regarding the value of a property, please contact us for a free consultation.
3 Beds
3 Baths
1,647 SqFt
SOLD DATE : 11/20/2020
Key Details
Sold Price $274,900
Property Type Townhouse
Sub Type Townhouse
Listing Status Sold
Purchase Type For Sale
Square Footage 1,647 sqft
Price per Sqft $166
Subdivision Reavencrest
MLS Listing ID 3667671
Sold Date 11/20/20
Bedrooms 3
Full Baths 2
Half Baths 1
HOA Fees $165/mo
HOA Y/N 1
Year Built 2001
Lot Size 1,742 Sqft
Acres 0.04
Lot Dimensions 0.04
Property Description
Meticulously maintained & updated end unit townhome. Tucked in a cul-de-sac next to extra parking spaces and a fenced in rear patio. This spacious home offers a wonderful open floor plan with vaulted living room/foyer ceiling which brings lots of natural light. Beautiful flooring throughout main floor/stairs and landing, custom plantation blinds, updated oven and a new roof in 2020 are just some of the features this home have to offer. Spacious bedrooms and master suite upstairs will not disappoint you. Community pool, tennis courts, playground and close proximity to grocery stores, restaurants and stores.
Location
State NC
County Mecklenburg
Building/Complex Name Reavencrest
Interior
Interior Features Pantry, Vaulted Ceiling, Walk-In Closet(s)
Heating Central, Gas Hot Air Furnace
Flooring Carpet, Tile, Wood
Fireplaces Type Family Room, Gas Log
Fireplace true
Appliance Cable Prewire, Ceiling Fan(s), CO Detector, Electric Cooktop, Dishwasher, Disposal, Electric Dryer Hookup, Plumbed For Ice Maker, Microwave
Exterior
Exterior Feature Lawn Maintenance
Community Features Clubhouse, Outdoor Pool, Playground, Recreation Area, Tennis Court(s), Walking Trails
Roof Type Shingle
Building
Lot Description End Unit, Green Area
Building Description Vinyl Siding, 2 Story
Foundation Slab
Sewer Public Sewer
Water Public
Structure Type Vinyl Siding
New Construction false
Schools
Elementary Schools Polo Ridge
Middle Schools J.M. Robinson
High Schools Ardrey Kell
Others
HOA Name Kuester Management
Acceptable Financing Cash, Conventional, FHA, VA Loan
Listing Terms Cash, Conventional, FHA, VA Loan
Special Listing Condition None
Read Less Info
Want to know what your home might be worth? Contact us for a FREE valuation!

Our team is ready to help you sell your home for the highest possible price ASAP
© 2025 Listings courtesy of Canopy MLS as distributed by MLS GRID. All Rights Reserved.
Bought with Addison Taefi • RE/MAX Executive
"My job is to find and attract mastery-based agents to the office, protect the culture, and make sure everyone is happy! "
1876 Shady Ln, Newton, Carolina, 28658, United States







