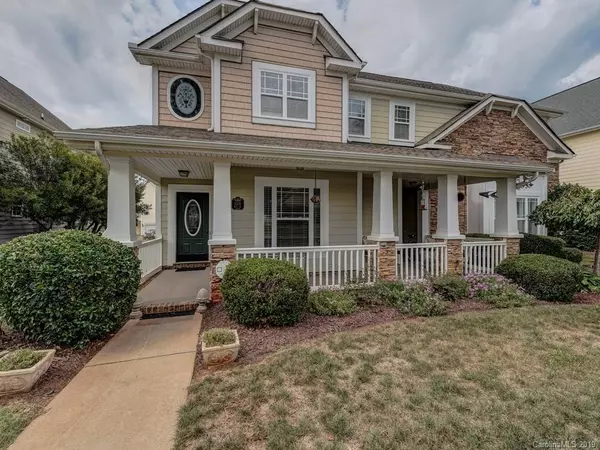$320,000
$325,000
1.5%For more information regarding the value of a property, please contact us for a free consultation.
5 Beds
3 Baths
3,021 SqFt
SOLD DATE : 11/15/2019
Key Details
Sold Price $320,000
Property Type Single Family Home
Sub Type Single Family Residence
Listing Status Sold
Purchase Type For Sale
Square Footage 3,021 sqft
Price per Sqft $105
Subdivision Bonterra
MLS Listing ID 3551540
Sold Date 11/15/19
Style Arts and Crafts
Bedrooms 5
Full Baths 3
Construction Status Completed
HOA Fees $92/mo
HOA Y/N 1
Abv Grd Liv Area 3,021
Year Built 2005
Lot Size 10,018 Sqft
Acres 0.23
Lot Dimensions 65x154x65x154
Property Description
Beautiful home in desirable Bonterra, an equestrian neighborhood. Vaulted ceiling in living room w/stacked stone surround on fireplace and raised hearth, arched architectural details and columns give an open airy feeling to this home. Formal dining room has tray ceiling, crown molding & wainscoting. Large Kitchen has island (sit & prep), tiled floor, Corian countertops, Blk & SS appls, stained maple cabinets, under cab lighting & large pantry. Sun & Breakfast rms have plantation shutters. Spacious Master bedroom has plantation shutters, crown molding & tray ceiling. Master bathroom has dual sinks, soaking tub & separate shower. Laundry room can be accessed from hallway or thru Master closet & screened off. Also, on main are 2 other bedrooms & a full bathroom. Upstairs are 2 bedrooms, walk-in attic access, hall bathroom and large bonus room w/wainscoting. Outside is a private, fenced in yard w/oversized patio w/pergola! Great location across from stables & pasture. Union County Schools!
Location
State NC
County Union
Zoning AP6
Rooms
Main Level Bedrooms 3
Interior
Interior Features Attic Walk In, Cable Prewire, Kitchen Island, Walk-In Closet(s)
Heating Central, Forced Air, Natural Gas
Cooling Ceiling Fan(s)
Flooring Carpet, Laminate, Tile, Vinyl
Fireplaces Type Great Room
Fireplace true
Appliance Dishwasher, Disposal, Electric Oven, Electric Range, Exhaust Fan, Gas Water Heater, Microwave, Plumbed For Ice Maker, Refrigerator, Self Cleaning Oven
Exterior
Garage Spaces 2.0
Fence Fenced
Community Features Clubhouse, Fitness Center, Outdoor Pool, Playground, Pond, Recreation Area, Sidewalks, Street Lights, Tennis Court(s), Walking Trails
Waterfront Description None
Roof Type Composition
Garage true
Building
Lot Description Level
Foundation Slab
Builder Name Bonterra
Sewer Public Sewer
Water City
Architectural Style Arts and Crafts
Level or Stories Two
Structure Type Fiber Cement,Stone Veneer
New Construction false
Construction Status Completed
Schools
Elementary Schools Poplin
Middle Schools Porter Ridge
High Schools Porter Ridge
Others
HOA Name Henderson
Acceptable Financing Cash, Conventional
Horse Property Equestrian Facilities
Listing Terms Cash, Conventional
Special Listing Condition None
Read Less Info
Want to know what your home might be worth? Contact us for a FREE valuation!

Our team is ready to help you sell your home for the highest possible price ASAP
© 2025 Listings courtesy of Canopy MLS as distributed by MLS GRID. All Rights Reserved.
Bought with Jay White • Keller Williams Ballantyne Area
"My job is to find and attract mastery-based agents to the office, protect the culture, and make sure everyone is happy! "
1876 Shady Ln, Newton, Carolina, 28658, United States







