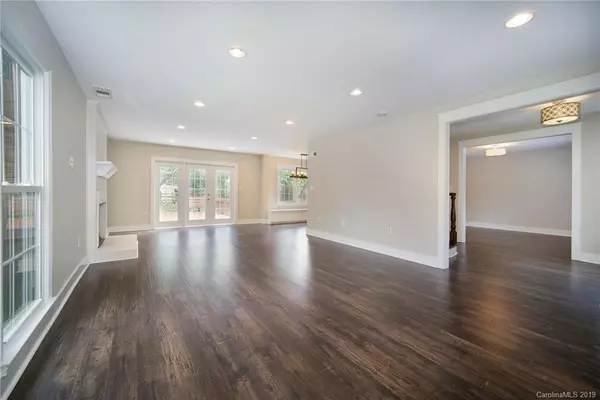$365,900
$369,900
1.1%For more information regarding the value of a property, please contact us for a free consultation.
4 Beds
4 Baths
2,580 SqFt
SOLD DATE : 04/09/2020
Key Details
Sold Price $365,900
Property Type Single Family Home
Sub Type Single Family Residence
Listing Status Sold
Purchase Type For Sale
Square Footage 2,580 sqft
Price per Sqft $141
Subdivision Raeburn
MLS Listing ID 3544388
Sold Date 04/09/20
Style Traditional
Bedrooms 4
Full Baths 3
Half Baths 1
HOA Fees $55/qua
HOA Y/N 1
Year Built 1988
Lot Size 0.520 Acres
Acres 0.52
Property Description
Don't miss out on the awesome opportunity to own this beautiful 5 bedroom, 3.5 bath, 2-story home that offers all the updates. Upon entry, you will immediately notice the gleaming dark hardwood floors, the spacious living room area, the sun filled family room with a warming fireplace and a double door entrance to the back deck. You will truly enjoy cooking in this stunning kitchen that not only includes luxurious crisp white custom cabinets and a modern range hood above the stove, but also offers a quaint window seat in the breakfast area. Your master bedroom can be found on the first floor and offers a roomy walk-in closet with a matching master bath. The second floor features 3 additional generous sized bedrooms as well as an extra full bathroom perfect for sharing. There is also a 4th bedroom on the second floor that includes its own full bathroom perfectly suited for overnight guests. Don't let this gem pass you by. Come and take a tour a this fabulous home today.
Location
State NC
County Mecklenburg
Interior
Interior Features Attic Other, Attic Stairs Pulldown
Heating Central
Flooring Tile, Vinyl
Fireplaces Type Family Room, Gas
Fireplace true
Appliance Ceiling Fan(s), Cable Prewire, Disposal, Dishwasher, Electric Range, Microwave, Exhaust Hood, Electric Oven
Exterior
Exterior Feature Fence, Shed(s)
Roof Type Shingle
Building
Lot Description Cul-De-Sac
Building Description Hardboard Siding, 2 Story
Foundation Slab
Sewer Public Sewer
Water Public
Architectural Style Traditional
Structure Type Hardboard Siding
New Construction false
Schools
Elementary Schools Hawk Ridge
Middle Schools Community House
High Schools Ardrey Kell
Others
HOA Name Cusick Community Management
Acceptable Financing Cash, Conventional, FHA
Listing Terms Cash, Conventional, FHA
Special Listing Condition None
Read Less Info
Want to know what your home might be worth? Contact us for a FREE valuation!

Our team is ready to help you sell your home for the highest possible price ASAP
© 2025 Listings courtesy of Canopy MLS as distributed by MLS GRID. All Rights Reserved.
Bought with Hank Williams • Keller Williams South Park
"My job is to find and attract mastery-based agents to the office, protect the culture, and make sure everyone is happy! "
1876 Shady Ln, Newton, Carolina, 28658, United States







