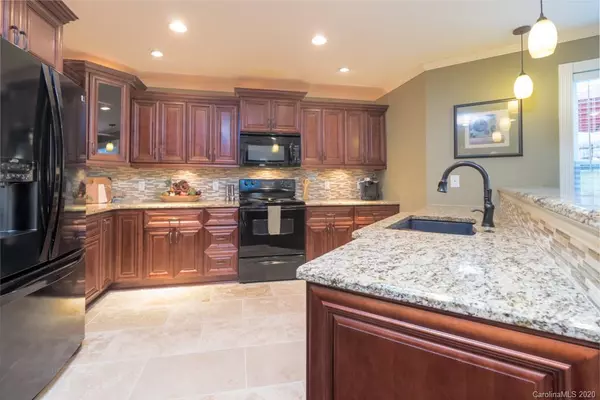$315,000
$345,000
8.7%For more information regarding the value of a property, please contact us for a free consultation.
4 Beds
3 Baths
3,834 SqFt
SOLD DATE : 11/13/2020
Key Details
Sold Price $315,000
Property Type Single Family Home
Sub Type Single Family Residence
Listing Status Sold
Purchase Type For Sale
Square Footage 3,834 sqft
Price per Sqft $82
Subdivision Kendrick Farm
MLS Listing ID 3669435
Sold Date 11/13/20
Style Transitional
Bedrooms 4
Full Baths 2
Half Baths 1
HOA Fees $20
HOA Y/N 1
Year Built 2007
Lot Size 0.370 Acres
Acres 0.37
Property Description
IMAGINE THIS: Starting or ending your day on your covered patio with a waterfall bubbling nearby, surround sound and hard-wired Internet at your service, and lighted pavers to help guide the way. An OASIS is within this fenced backyard, which includes a water mister and an outdoor kitchen. An irrigation system is installed throughout the yard. Inside the home, you will find an upstairs THEATRE ROOM with a beverage center, dimmable lights and surround sound. The master bedroom has a sitting area and custom shelving in the HUGE walk-in closet. All bedrooms have walk-in closets. So much detail in the triple molding, built-ins and 2" custom blinds all through the home, and soft-close cabinets in the gorgeous kitchen. Ready to head out by way of the garage? Grab your coat and put on your shoes in the DROP ZONE, with hooks for coats and bags and a bench with shoe storage. You will not be disappointed with this beauty!
Location
State NC
County Gaston
Interior
Interior Features Breakfast Bar, Built Ins, Drop Zone, Garden Tub, Pantry, Split Bedroom, Walk-In Closet(s), Walk-In Pantry, Window Treatments
Heating Central, Gas Hot Air Furnace
Flooring Carpet, Hardwood, Tile
Fireplaces Type Family Room
Fireplace true
Appliance Ceiling Fan(s), Dishwasher, Disposal, Electric Range, Refrigerator, Surround Sound
Exterior
Exterior Feature Fence, In-Ground Irrigation, Outdoor Kitchen, Wired Internet Available
Community Features Clubhouse, Outdoor Pool, Playground
Building
Lot Description Cul-De-Sac
Building Description Brick Partial,Vinyl Siding, 2 Story
Foundation Slab
Sewer Public Sewer
Water Public
Architectural Style Transitional
Structure Type Brick Partial,Vinyl Siding
New Construction false
Schools
Elementary Schools Pinewood Gaston
Middle Schools Mount Holly
High Schools East Gaston
Others
HOA Name Cedar Management
Acceptable Financing Cash, Conventional, FHA, VA Loan
Listing Terms Cash, Conventional, FHA, VA Loan
Special Listing Condition None
Read Less Info
Want to know what your home might be worth? Contact us for a FREE valuation!

Our team is ready to help you sell your home for the highest possible price ASAP
© 2024 Listings courtesy of Canopy MLS as distributed by MLS GRID. All Rights Reserved.
Bought with Helen Edwards Jackson • Level Up Realty LLC

"My job is to find and attract mastery-based agents to the office, protect the culture, and make sure everyone is happy! "
1876 Shady Ln, Newton, Carolina, 28658, United States







