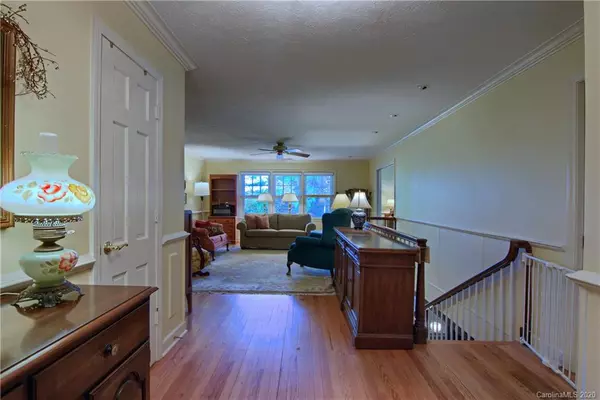$436,000
$449,000
2.9%For more information regarding the value of a property, please contact us for a free consultation.
4 Beds
4 Baths
2,900 SqFt
SOLD DATE : 02/05/2021
Key Details
Sold Price $436,000
Property Type Single Family Home
Sub Type Single Family Residence
Listing Status Sold
Purchase Type For Sale
Square Footage 2,900 sqft
Price per Sqft $150
Subdivision Hyman Heights
MLS Listing ID 3670009
Sold Date 02/05/21
Style Ranch
Bedrooms 4
Full Baths 3
Half Baths 1
Year Built 1970
Lot Size 0.380 Acres
Acres 0.38
Property Description
Are you looking for space and convenience in friendly neighborhood? This home is much larger than it looks - approximately 4000 sq ft total! It is located in a walkable neighborhood close to Oklawaha Greenway, parks, breweries, entertainment. Home has many updates, including: Upstairs half bath added, two full upstairs baths updated, including heated floors, kitchen updated with Silestone counter tops, basement heat added, newer roof, new HVAC, newer dishwasher. The keeping room is a cozy place for family to gather and keep the cook company. Eat in the formal dining room or enjoy dinner, coffee or an evening beverage in the peaceful sunroom. The basement offers private space for visiting family members or guests to sleep, gather in front of the fireplace, or entertain themselves on the brick patio or in the recreation room. (Pool table and bar negotiable.) Basement also offers plenty of storage and a workshop for hobbies/crafts. No HOA - minimal Historic District restrictions.
Location
State NC
County Henderson
Interior
Interior Features Attic Stairs Pulldown, Basement Shop, Laundry Chute, Pantry
Heating Central, Baseboard, Gas Hot Air Furnace
Flooring Brick, Tile, Wood
Fireplaces Type Family Room, Gas Log, Keeping Room, Wood Burning
Fireplace true
Appliance Dishwasher, Electric Oven, Electric Range, Microwave, Radon Mitigation System, Refrigerator
Exterior
Community Features None
Waterfront Description None
Roof Type Shingle
Building
Lot Description Corner Lot, Rolling Slope, Wooded
Building Description Brick, 1 Story Basement
Foundation Basement, Basement Inside Entrance, Basement Outside Entrance, Basement Partially Finished
Sewer Public Sewer
Water Public
Architectural Style Ranch
Structure Type Brick
New Construction false
Schools
Elementary Schools Bruce Drysdale
Middle Schools Hendersonville
High Schools Hendersonville
Others
Acceptable Financing Cash, Conventional, VA Loan
Listing Terms Cash, Conventional, VA Loan
Special Listing Condition None
Read Less Info
Want to know what your home might be worth? Contact us for a FREE valuation!

Our team is ready to help you sell your home for the highest possible price ASAP
© 2025 Listings courtesy of Canopy MLS as distributed by MLS GRID. All Rights Reserved.
Bought with Laura Middleton • Asheville Realty Group
"My job is to find and attract mastery-based agents to the office, protect the culture, and make sure everyone is happy! "
1876 Shady Ln, Newton, Carolina, 28658, United States







