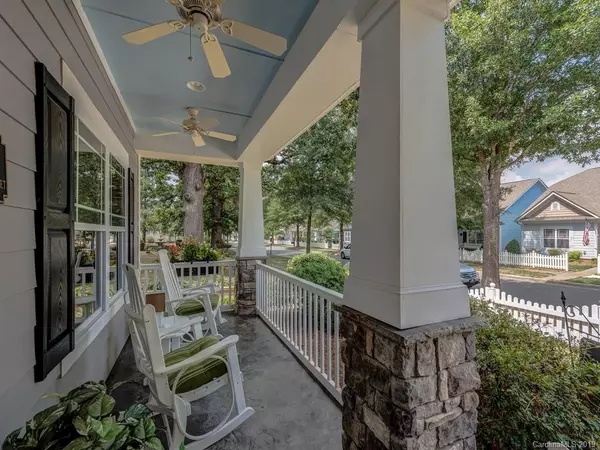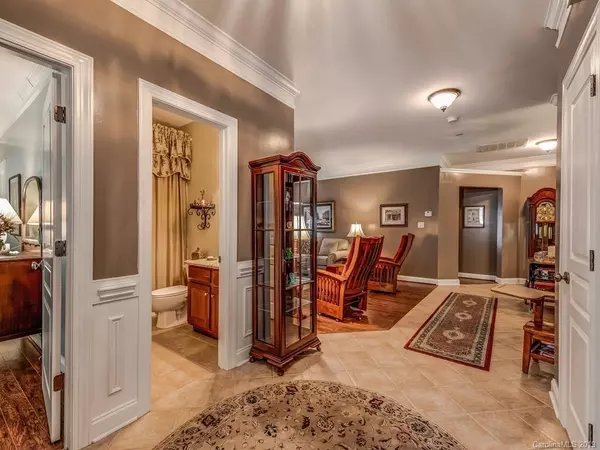$262,500
$269,900
2.7%For more information regarding the value of a property, please contact us for a free consultation.
2 Beds
2 Baths
1,722 SqFt
SOLD DATE : 11/15/2019
Key Details
Sold Price $262,500
Property Type Single Family Home
Sub Type Single Family Residence
Listing Status Sold
Purchase Type For Sale
Square Footage 1,722 sqft
Price per Sqft $152
Subdivision Bonterra
MLS Listing ID 3541402
Sold Date 11/15/19
Style Ranch
Bedrooms 2
Full Baths 2
Construction Status Completed
HOA Fees $169/mo
HOA Y/N 1
Abv Grd Liv Area 1,722
Year Built 2004
Lot Size 6,926 Sqft
Acres 0.159
Lot Dimensions 45x154x45x154
Property Description
Beautiful Ranch Style Home Waiting for You! Prime lot - situated next to a small, cozy park w/lovely fountain & benches. Kitchen has natural cherry cabinets w/crown molding, granite countertops, 2 breakfast bars, double undermount sink, black appliances, & SS refrigerator! Formal living room & dining room w/wainscoting. Sun room has tile floors. Laundry room - lots of cabinets and a long countertop for folding clothes or as casual home office! Wood laminate & tile floors throughout. Custom crown molding, beautiful built-in bookcase, granite in both hall & master bathrooms w/custom millwork frames on mirrors, updated lighting, faucets & tile flooring. Master bedroom has shallow tray ceiling w/crown mldng and master bathroom has over-sized shower, deep soaking tub & double sinks! Second bedroom has crown mldng, fan and walk-in closet. Enjoy either the front porch or back patio – both are of stamped concrete, covered & have ceiling fans! 2017-HVAC, 2018-water heater. Great Location!
Location
State NC
County Union
Zoning AP6
Rooms
Main Level Bedrooms 2
Interior
Interior Features Attic Stairs Pulldown, Breakfast Bar, Built-in Features, Cable Prewire, Pantry, Split Bedroom, Walk-In Closet(s)
Heating Central, Forced Air, Natural Gas
Cooling Ceiling Fan(s)
Flooring Laminate, Tile
Fireplaces Type Living Room
Fireplace true
Appliance Dishwasher, Disposal, Electric Oven, Electric Range, Gas Water Heater, Microwave, Plumbed For Ice Maker, Refrigerator, Self Cleaning Oven
Exterior
Exterior Feature Lawn Maintenance, Other - See Remarks
Garage Spaces 2.0
Community Features Clubhouse, Fitness Center, Playground, Pond, Recreation Area, Sidewalks, Street Lights, Tennis Court(s), Walking Trails
Utilities Available Cable Available
Waterfront Description None
Roof Type Composition
Garage true
Building
Lot Description Level
Foundation Slab
Builder Name Bonterra
Sewer Public Sewer
Water City
Architectural Style Ranch
Level or Stories One
Structure Type Fiber Cement,Stone Veneer
New Construction false
Construction Status Completed
Schools
Elementary Schools Poplin
Middle Schools Porter Ridge
High Schools Porter Ridge
Others
HOA Name Henderson
Acceptable Financing Cash, Conventional, FHA, VA Loan
Horse Property Equestrian Facilities
Listing Terms Cash, Conventional, FHA, VA Loan
Special Listing Condition None
Read Less Info
Want to know what your home might be worth? Contact us for a FREE valuation!

Our team is ready to help you sell your home for the highest possible price ASAP
© 2025 Listings courtesy of Canopy MLS as distributed by MLS GRID. All Rights Reserved.
Bought with Susie Verrill • Coldwell Banker Residential Brokerage
"My job is to find and attract mastery-based agents to the office, protect the culture, and make sure everyone is happy! "
1876 Shady Ln, Newton, Carolina, 28658, United States







